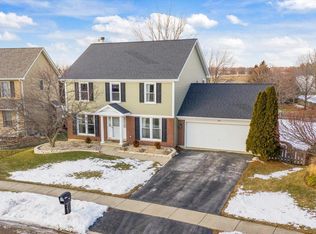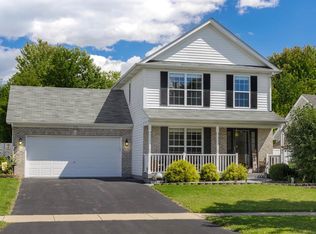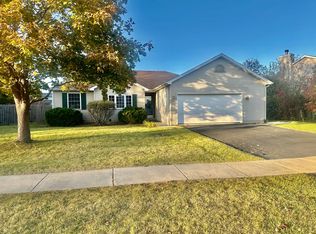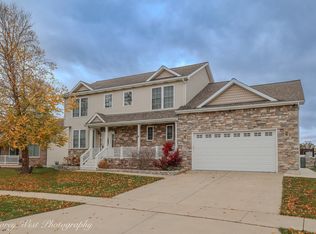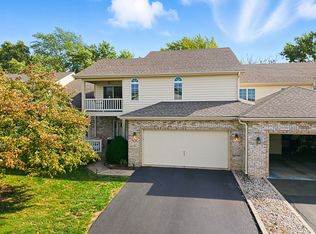Well-maintained 4-bedroom, 2.5-bath home in the desirable Heritage Ridge Subdivision offers the perfect combination of comfort, space, and convenience. The main level features warm wood flooring in the kitchen, a cozy gas fireplace in the living area, and an ideal layout for both everyday living and entertaining. Upstairs, the private master suite is your personal retreat, featuring a soaking tub, separate shower, double vanity, and a large walk-in closet. The finished lookout basement adds even more usable space, complete with a workshop and separate mechanical room-perfect for hobbies, and storage. Step outside and enjoy the expansive deck and above-ground pool, perfect for summer gatherings. The backyard also includes a storage shed and plenty of space to relax and unwind. Thoughtfully maintained and updated, this home also includes a new garage door opener (2024), oven (2024), new sump pump (2025), water softener (2019), 50-gallon gas water heater (2019), furnace and A/C (2014), roof (2014) along with updated appliances. A whole-house exhaust fan adds even more comfort and energy efficiency. Located close to Interstate 88 and NIU. Don't miss your chance to own this move-in ready gem in a fantastic neighborhood.
Contingent
Price cut: $2K (10/29)
$342,900
129 Devonshire Dr, Dekalb, IL 60115
4beds
1,850sqft
Est.:
Single Family Residence
Built in 1999
0.3 Acres Lot
$-- Zestimate®
$185/sqft
$-- HOA
What's special
Cozy gas fireplaceAbove-ground poolPrivate master suiteIdeal layoutFinished lookout basementWarm wood flooringExpansive deck
- 69 days |
- 653 |
- 13 |
Zillow last checked: 8 hours ago
Listing updated: November 22, 2025 at 10:28am
Listing courtesy of:
Michelle Ohlinger 815-793-5212,
American Realty Illinois LLC
Source: MRED as distributed by MLS GRID,MLS#: 12486575
Facts & features
Interior
Bedrooms & bathrooms
- Bedrooms: 4
- Bathrooms: 3
- Full bathrooms: 2
- 1/2 bathrooms: 1
Rooms
- Room types: No additional rooms
Primary bedroom
- Features: Flooring (Carpet), Bathroom (Full, Double Sink, Tub & Separate Shwr)
- Level: Second
- Area: 208 Square Feet
- Dimensions: 16X13
Bedroom 2
- Features: Flooring (Carpet)
- Level: Second
- Area: 132 Square Feet
- Dimensions: 12X11
Bedroom 3
- Features: Flooring (Carpet)
- Level: Second
- Area: 132 Square Feet
- Dimensions: 12X11
Bedroom 4
- Features: Flooring (Carpet)
- Level: Second
- Area: 120 Square Feet
- Dimensions: 12X10
Dining room
- Features: Flooring (Carpet)
- Level: Main
- Area: 132 Square Feet
- Dimensions: 12X11
Family room
- Features: Flooring (Carpet)
- Level: Main
- Area: 360 Square Feet
- Dimensions: 24X15
Kitchen
- Features: Kitchen (Eating Area-Table Space), Flooring (Hardwood)
- Level: Main
- Area: 216 Square Feet
- Dimensions: 18X12
Laundry
- Level: Main
- Area: 24 Square Feet
- Dimensions: 4X6
Heating
- Natural Gas
Cooling
- Central Air
Appliances
- Included: Range, Microwave, Dishwasher, Refrigerator, Washer, Dryer, Disposal, Humidifier
- Laundry: Main Level, In Kitchen
Features
- Walk-In Closet(s)
- Flooring: Hardwood
- Windows: Screens
- Basement: Finished,Egress Window,Partial Exposure,Full
- Number of fireplaces: 1
- Fireplace features: Gas Log, Gas Starter, Family Room
Interior area
- Total structure area: 0
- Total interior livable area: 1,850 sqft
Property
Parking
- Total spaces: 2
- Parking features: Asphalt, Garage Door Opener, Attached, Garage
- Attached garage spaces: 2
- Has uncovered spaces: Yes
Accessibility
- Accessibility features: No Disability Access
Features
- Stories: 2
- Patio & porch: Deck
- Pool features: Above Ground
Lot
- Size: 0.3 Acres
- Dimensions: 59.89 X 156.66 X 25 X 80.35 X 9 X 162.85
- Features: Mature Trees
Details
- Additional structures: Shed(s)
- Parcel number: 0834134015
- Special conditions: None
- Other equipment: Water-Softener Owned, Ceiling Fan(s), Fan-Attic Exhaust, Sump Pump
Construction
Type & style
- Home type: SingleFamily
- Property subtype: Single Family Residence
Materials
- Aluminum Siding, Brick
- Foundation: Concrete Perimeter
- Roof: Asphalt
Condition
- New construction: No
- Year built: 1999
Utilities & green energy
- Sewer: Public Sewer
- Water: Public
Community & HOA
Community
- Features: Curbs, Sidewalks, Street Lights, Street Paved
- Security: Carbon Monoxide Detector(s)
- Subdivision: Heritage Ridge
HOA
- Services included: None
Location
- Region: Dekalb
Financial & listing details
- Price per square foot: $185/sqft
- Tax assessed value: $278,937
- Annual tax amount: $6,942
- Date on market: 10/2/2025
- Ownership: Fee Simple
Estimated market value
Not available
Estimated sales range
Not available
Not available
Price history
Price history
| Date | Event | Price |
|---|---|---|
| 11/22/2025 | Contingent | $342,900$185/sqft |
Source: | ||
| 10/29/2025 | Price change | $342,900-0.6%$185/sqft |
Source: | ||
| 10/2/2025 | Listed for sale | $344,900-1.4%$186/sqft |
Source: | ||
| 10/2/2025 | Listing removed | $349,900$189/sqft |
Source: | ||
| 7/30/2025 | Listed for sale | $349,900$189/sqft |
Source: | ||
Public tax history
Public tax history
| Year | Property taxes | Tax assessment |
|---|---|---|
| 2024 | $6,943 -1.9% | $92,979 +14.7% |
| 2023 | $7,080 +2.8% | $81,070 +9.5% |
| 2022 | $6,887 -2.1% | $74,016 +6.6% |
Find assessor info on the county website
BuyAbility℠ payment
Est. payment
$2,460/mo
Principal & interest
$1680
Property taxes
$660
Home insurance
$120
Climate risks
Neighborhood: 60115
Nearby schools
GreatSchools rating
- 1/10Lincoln Elementary SchoolGrades: K-5Distance: 1 mi
- 3/10Huntley Middle SchoolGrades: 6-8Distance: 0.7 mi
- 3/10De Kalb High SchoolGrades: 9-12Distance: 3.4 mi
Schools provided by the listing agent
- District: 428
Source: MRED as distributed by MLS GRID. This data may not be complete. We recommend contacting the local school district to confirm school assignments for this home.
- Loading
