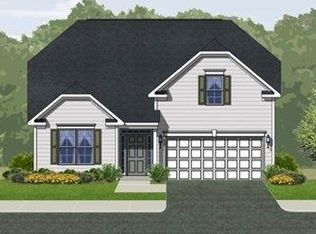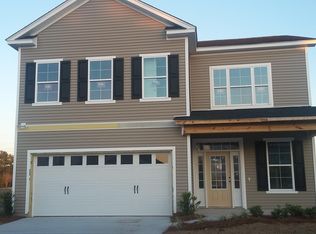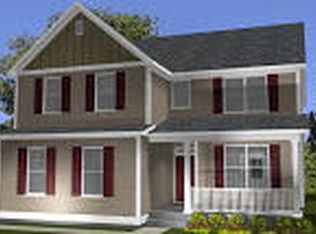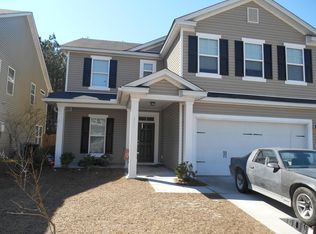This one owner home is spit-spot inside and out! Don't miss it! This premium lot backs to a tranquil pond offering amazing views. For a bit of whimsy the owner has installed a tiny personal beach so you can dip your toes in the sand and watch the sunset! The Richmond Plan offers large, open living/dining area for entertaining, spacious family room with fireplace open to the kitchen and a large office/study on the main floor across from a full bath - providing great ''flex'' space for home office, guest room or 5th bedroom (no closet). Hardwood floors flow through the foyer, formal living/dining & 1st floor hallway. Upgraded trim package on the first floor includes decorative moldings at the open doorways, crown molding & chair rail touches. Kitchen is upgraded with quartz countertops...stainless appliances including a gas range, upgraded 42" cabinets finished with crown molding, upper & lower cabinet lighting, upgraded hardware, black granite sink with upgraded faucet, custom tile stove back splash and large walk-in pantry. Full bath on main level has upgraded vanity with decorative vessel sink & slate accent, attractive wall-mounted faucet, upgraded mirror & lighting, ceramic tile floor & tub/shower with upgraded fixtures. Staircase has been upgraded with hardwood treads & wrought iron spindles that continue around the second floor landing. King sized master bedroom is beautifully appointed with tray ceiling, crown molding, and custom window shutters. Master bath has been upgraded to include dual vessel sinks, custom tile shower with frameless glass door & ceiling mounted rain shower head, upgraded lighting & fixtures, upgraded vanity and glass block window over soaking tub plus a ceiling fan. Huge walk-in closet features his & her sides for amazing organization! Bedrooms 2, 3 & 4 all offers wide double-door closets, plush carpeting, and sunny windows. Hall bath boasts dual sinks with extended counter space, marble tile flooring and tub/shower with "tile look" surround. Laundry room with linen closet is located on the main level. Enjoy outdoor living with welcoming front porch, rear screened porch, your own tiny beach an even a whimsical "boardwalk" with lovely water ways. Front & sides of yard are fenced, the back is open lawn. Wait...there's more! New HVAC system installed in May, tankless water heater, Vector alarm system with motion detector, lawn irrigation system, gutters installed, screens on the back porch were redesigned with wider openings to bring in the view, solar landscape lighting in front & rear of home. two car garage has finished walls, automatic opener, 4 additional electric outlets and shelving in place. This home is within walking distance of the amenity center with no houses directly across the street. What are you waiting for? This won't last long!!!
This property is off market, which means it's not currently listed for sale or rent on Zillow. This may be different from what's available on other websites or public sources.



