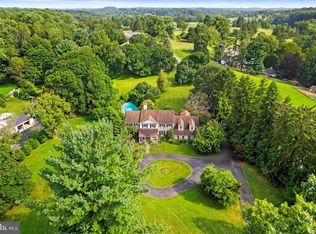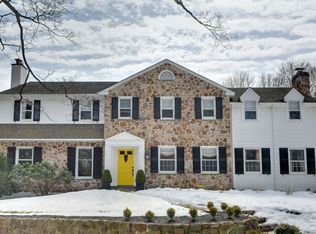Sold for $5,200,000
$5,200,000
129 Davis Rd, Malvern, PA 19355
6beds
12,333sqft
Single Family Residence
Built in 1700
15.7 Acres Lot
$5,329,000 Zestimate®
$422/sqft
$5,029 Estimated rent
Home value
$5,329,000
$5.01M - $5.70M
$5,029/mo
Zestimate® history
Loading...
Owner options
Explore your selling options
What's special
Capture this rare opportunity to be the next lucky stewards of this iconic Radnor Hunt Jewel. Set on a breathtaking 15.7 acre lot, down a long tree-lined driveway, this stunning stone residence, 2 guest houses, 5-stall horse barn, greenhouse, spacious garage, heated pool and pool house, offer every ingredient for gracious country living at its best. The original 1700's farmhouse has been thoughtfully restored and expanded by John Milner and Cullen Construction over the years and includes wonderfully open living and entertaining spaces, incorporating the sun-filled interior rooms with the ancillary buildings and private grounds. Endless features include a charming front to back foyer with original beams, 7 fireplaces, beautifully restored and replicated wide plank oak floors, beautiful living and dining rooms scaled to host large gatherings, a cozy bar room, rich study and expansive great room looking out over the expansive lawn, pool and gardens, country kitchen opening up to a convenient butler's pantry and bright breakfast room/ conservatory, second floor primary suite with sitting room, large walk-in dressing room, his and hers marble bathrooms and spacious bedroom, 5 additional bedrooms with en-suite baths including a private3-room au-pair suite and guest suite off of the second staircase, partially finished lower level with a true chef's kitchen, enormous wine cellar, entertaining room and more. Enjoy this priceless, oasis-like setting while being within a short ride on the surrounding riding trails to Radnor Hunt and just minutes from renowned schools, endless golf courses and recreational opportunities, fabulous restaurants, shopping and all forms of transportation. Owned by the same family for almost 40 years, this one-of-a-kind treasure is not to be missed!
Zillow last checked: 8 hours ago
Listing updated: August 20, 2025 at 03:40am
Listed by:
Lisa Yakulis 610-517-8445,
Kurfiss Sotheby's International Realty
Bought with:
Rob Van Alen, RS280580
BHHS Fox & Roach-Unionville
Source: Bright MLS,MLS#: PACT2099896
Facts & features
Interior
Bedrooms & bathrooms
- Bedrooms: 6
- Bathrooms: 10
- Full bathrooms: 7
- 1/2 bathrooms: 3
- Main level bathrooms: 2
Primary bedroom
- Level: Upper
Bedroom 2
- Level: Upper
Bedroom 3
- Level: Upper
Bedroom 4
- Level: Upper
Bedroom 5
- Level: Upper
Primary bathroom
- Level: Upper
Bathroom 3
- Level: Upper
Breakfast room
- Level: Main
Other
- Level: Main
Den
- Level: Main
Dining room
- Level: Main
Family room
- Level: Main
Foyer
- Level: Main
Other
- Level: Upper
Other
- Level: Upper
Other
- Level: Upper
Game room
- Level: Lower
Other
- Level: Upper
Other
- Level: Upper
Kitchen
- Level: Main
Kitchen
- Level: Lower
Laundry
- Level: Upper
Library
- Level: Main
Living room
- Level: Main
Mud room
- Level: Main
Sitting room
- Level: Upper
Storage room
- Level: Upper
Storage room
- Level: Lower
Heating
- Hot Water, Oil
Cooling
- Central Air, Electric
Appliances
- Included: Range, Dishwasher, Dryer, Exhaust Fan, Extra Refrigerator/Freezer, Freezer, Ice Maker, Microwave, Self Cleaning Oven, Oven/Range - Gas, Range Hood, Refrigerator, Six Burner Stove, Stainless Steel Appliance(s), Washer, Water Heater
- Laundry: Upper Level, Laundry Room, Mud Room
Features
- 2nd Kitchen, Additional Stairway, Attic, Bar, Soaking Tub, Bathroom - Tub Shower, Bathroom - Stall Shower, Bathroom - Walk-In Shower, Breakfast Area, Built-in Features, Butlers Pantry, Chair Railings, Combination Dining/Living, Combination Kitchen/Dining, Crown Molding, Curved Staircase, Dining Area, Exposed Beams, Family Room Off Kitchen, Flat, Open Floorplan, Floor Plan - Traditional, Formal/Separate Dining Room, Eat-in Kitchen, Kitchen - Gourmet, Pantry, Primary Bath(s), Wainscotting, Walk-In Closet(s), Wine Storage, Other, 9'+ Ceilings, Beamed Ceilings, Dry Wall, Plaster Walls
- Flooring: Marble, Hardwood, Stone, Wood, Carpet
- Windows: Stain/Lead Glass, Window Treatments
- Basement: Heated,Improved,Interior Entry,Partially Finished,Concrete,Space For Rooms,Other
- Number of fireplaces: 7
- Fireplace features: Mantel(s)
Interior area
- Total structure area: 12,333
- Total interior livable area: 12,333 sqft
- Finished area above ground: 11,133
- Finished area below ground: 1,200
Property
Parking
- Total spaces: 19
- Parking features: Garage Faces Side, Storage, Concrete, Circular Driveway, Detached, Driveway
- Garage spaces: 4
- Uncovered spaces: 15
Accessibility
- Accessibility features: Stair Lift, Accessible Hallway(s), Accessible Entrance
Features
- Levels: Three
- Stories: 3
- Patio & porch: Patio, Terrace
- Exterior features: Lighting, Extensive Hardscape, Rain Gutters, Play Area
- Has private pool: Yes
- Pool features: Heated, Concrete, Private
- Fencing: Split Rail
- Has view: Yes
- View description: Garden, Courtyard
- Frontage type: Road Frontage
Lot
- Size: 15.70 Acres
- Features: Backs to Trees, Adjoins - Open Space, Cleared, Front Yard, Landscaped, Level, Open Lot, Not In Development, Wooded, Premium, Private, Rear Yard, SideYard(s), Vegetation Planting, Year Round Access, Suburban
Details
- Additional structures: Above Grade, Below Grade, Outbuilding
- Parcel number: 5403 0325
- Zoning: RESIDENTIAL
- Zoning description: F10 Farm 10-19.99 Acres Act 319
- Special conditions: Standard
- Horses can be raised: Yes
Construction
Type & style
- Home type: SingleFamily
- Architectural style: Traditional,Farmhouse/National Folk
- Property subtype: Single Family Residence
Materials
- Stone, Masonry
- Foundation: Concrete Perimeter, Permanent, Stone
- Roof: Shake
Condition
- Good
- New construction: No
- Year built: 1700
- Major remodel year: 1990
Utilities & green energy
- Sewer: On Site Septic
- Water: Well
- Utilities for property: Electricity Available, Cable Available, Phone Available, Propane, Underground Utilities
Community & neighborhood
Security
- Security features: 24 Hour Security, Carbon Monoxide Detector(s), Fire Alarm, Monitored, Motion Detectors, Security System, Smoke Detector(s)
Location
- Region: Malvern
- Subdivision: Radnor Hunt
- Municipality: WILLISTOWN TWP
Other
Other facts
- Listing agreement: Exclusive Right To Sell
- Listing terms: Cash,Conventional
- Ownership: Fee Simple
- Road surface type: Concrete
Price history
| Date | Event | Price |
|---|---|---|
| 8/20/2025 | Sold | $5,200,000-13.3%$422/sqft |
Source: | ||
| 7/3/2025 | Pending sale | $5,995,000$486/sqft |
Source: | ||
| 6/24/2025 | Contingent | $5,995,000$486/sqft |
Source: | ||
| 6/16/2025 | Listed for sale | $5,995,000$486/sqft |
Source: | ||
| 6/5/2025 | Listing removed | $5,995,000$486/sqft |
Source: | ||
Public tax history
| Year | Property taxes | Tax assessment |
|---|---|---|
| 2025 | $50,899 +2.1% | $1,707,210 |
| 2024 | $49,852 +2.5% | $1,707,210 |
| 2023 | $48,640 +2.7% | $1,707,210 |
Find assessor info on the county website
Neighborhood: 19355
Nearby schools
GreatSchools rating
- 7/10General Wayne El SchoolGrades: K-5Distance: 1.5 mi
- 7/10Great Valley Middle SchoolGrades: 6-8Distance: 5.5 mi
- 10/10Great Valley High SchoolGrades: 9-12Distance: 5.5 mi
Schools provided by the listing agent
- District: Great Valley
Source: Bright MLS. This data may not be complete. We recommend contacting the local school district to confirm school assignments for this home.
Get a cash offer in 3 minutes
Find out how much your home could sell for in as little as 3 minutes with a no-obligation cash offer.
Estimated market value$5,329,000
Get a cash offer in 3 minutes
Find out how much your home could sell for in as little as 3 minutes with a no-obligation cash offer.
Estimated market value
$5,329,000

