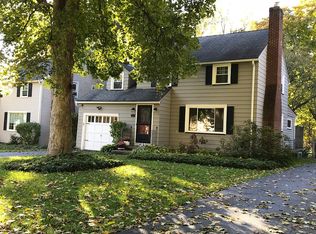Closed
$300,000
129 Dale Rd, Rochester, NY 14625
3beds
1,562sqft
Single Family Residence
Built in 1950
8,712 Square Feet Lot
$324,500 Zestimate®
$192/sqft
$2,703 Estimated rent
Home value
$324,500
$295,000 - $354,000
$2,703/mo
Zestimate® history
Loading...
Owner options
Explore your selling options
What's special
Welcome Home to 129 Dale Road. Located in One of Rochester's Most Coveted Locations! Literally Steps to Tree Town Cafe, Ellison Park and Corbett's Glen! Absolutely Charming Colonial with Low Maintenance Vinyl Sided Exterior and Medina Stone Accents, BRAND NEW TEAR-OFF ROOF INSTALLED JULY 2024. Large Living Room with Crown Moldings, Woodburning Fireplace and Built-Ins. Formal Dining Room with Chair Rail/Crown Moldings and Transom Window, Updated & Fully Applianced Kitchen with Ample Cabinetry and Pantry, Family Room with Cathedral Ceiling and Sliding Doors to a BRAND NEW DECK, First Floor Updated Full Bath with Jetted Tub. Upstairs You Will Find 3 Good-Sized Bedrooms and Updated Main Bath with Tub/Shower Combination. Hardwood Flooring on 1st and 2nd Floors, Updated Vinyl Thermopane Windows, CENTRAL AIR CONDITIONING! The BRAND NEW DECK Overlooks a Park-Like Rear Yard and a Large Shed for Storage of Bikes, Toys, Yard Tools. Only Minutes to All Expressways and East Side Activities! This is a Greenlight Neighborhood! Delayed Negotiations Until 7/29 @ 6PM. 24 Hour Life of Offer Please.
Zillow last checked: 8 hours ago
Listing updated: September 10, 2024 at 11:55am
Listed by:
Mark H. Mackey 585-218-6816,
RE/MAX Realty Group
Bought with:
Brian D. McDonnell, 40MC0802657
Howard Hanna
Source: NYSAMLSs,MLS#: R1554477 Originating MLS: Rochester
Originating MLS: Rochester
Facts & features
Interior
Bedrooms & bathrooms
- Bedrooms: 3
- Bathrooms: 2
- Full bathrooms: 2
- Main level bathrooms: 1
Heating
- Gas, Forced Air
Cooling
- Central Air
Appliances
- Included: Dryer, Dishwasher, Exhaust Fan, Gas Oven, Gas Range, Gas Water Heater, Microwave, Refrigerator, Range Hood, Washer
Features
- Ceiling Fan(s), Cathedral Ceiling(s), Separate/Formal Dining Room, Entrance Foyer, Separate/Formal Living Room, Pantry, Sliding Glass Door(s), Solid Surface Counters, Programmable Thermostat
- Flooring: Ceramic Tile, Hardwood, Tile, Varies
- Doors: Sliding Doors
- Windows: Thermal Windows
- Basement: Full
- Number of fireplaces: 1
Interior area
- Total structure area: 1,562
- Total interior livable area: 1,562 sqft
Property
Parking
- Parking features: No Garage
Features
- Patio & porch: Deck
- Exterior features: Blacktop Driveway, Deck
Lot
- Size: 8,712 sqft
- Dimensions: 50 x 150
- Features: Near Public Transit, Residential Lot
Details
- Additional structures: Shed(s), Storage
- Parcel number: 2620001380600001052000
- Special conditions: Standard
Construction
Type & style
- Home type: SingleFamily
- Architectural style: Colonial
- Property subtype: Single Family Residence
Materials
- Stone, Vinyl Siding, Copper Plumbing
- Foundation: Block
- Roof: Asphalt
Condition
- Resale
- Year built: 1950
Utilities & green energy
- Electric: Circuit Breakers
- Sewer: Connected
- Water: Connected, Public
- Utilities for property: Cable Available, High Speed Internet Available, Sewer Connected, Water Connected
Community & neighborhood
Location
- Region: Rochester
- Subdivision: Glenmanor Park
Other
Other facts
- Listing terms: Cash,Conventional,FHA,VA Loan
Price history
| Date | Event | Price |
|---|---|---|
| 9/10/2024 | Sold | $300,000+20%$192/sqft |
Source: | ||
| 7/30/2024 | Pending sale | $249,900$160/sqft |
Source: | ||
| 7/24/2024 | Listed for sale | $249,900-2.6%$160/sqft |
Source: | ||
| 12/2/2021 | Sold | $256,500+28.3%$164/sqft |
Source: | ||
| 9/1/2021 | Pending sale | $199,900$128/sqft |
Source: | ||
Public tax history
| Year | Property taxes | Tax assessment |
|---|---|---|
| 2024 | -- | $171,700 |
| 2023 | -- | $171,700 |
| 2022 | -- | $171,700 |
Find assessor info on the county website
Neighborhood: 14625
Nearby schools
GreatSchools rating
- 8/10Indian Landing Elementary SchoolGrades: K-5Distance: 0.7 mi
- 7/10Bay Trail Middle SchoolGrades: 6-8Distance: 2.4 mi
- 8/10Penfield Senior High SchoolGrades: 9-12Distance: 2.5 mi
Schools provided by the listing agent
- Elementary: Indian Landing Elementary
- Middle: Bay Trail Middle
- High: Penfield Senior High
- District: Penfield
Source: NYSAMLSs. This data may not be complete. We recommend contacting the local school district to confirm school assignments for this home.
