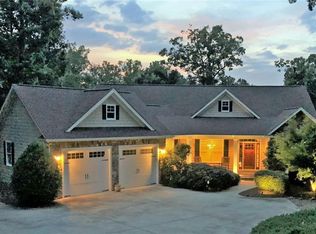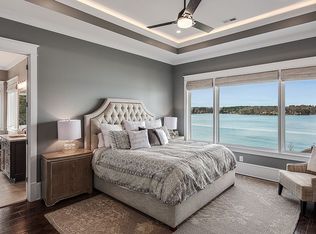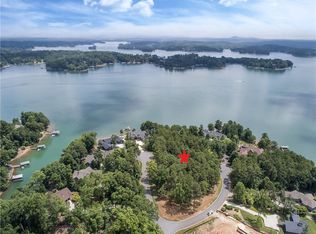Stunning Lake Keowee waterfront home in Crestview. Recently updated and beautifully decorated. Professional landscaping creates an inviting exterior. Enter into a fresh and welcoming interior space with soaring wooden ceilings and open floor plan. Half bath at entrance. Living room with fireplace opens to large dining room that easily accommodates 12 guests. Kitchen has new counters and modern back splash tiles which are also mirrored in foyer. Breakfast nook has been transformed into perfect area for morning coffee. Beyond kitchen is large pantry and laundry room complete with ice maker. Master suite has exterior access to main level deck. Master bath has gorgeous new tiling in large shower, luxurious tub, and new fixtures. Screened in porch is perfect for summer outdoor dining. Extensive deck provides great space for afternoon lounging and absorbing the emerald water views of Lake Keowee. Open staircase leads to lower level rec. room with wet bar, beverage refrigerator, and pool table zone. The second and third bedrooms each have ensuite bathrooms. The fourth bedroom, fifth bedroom/bunk room, and fourth full bathroom with exterior access complete the lower level. Home has an advanced electronic system for security, blinds opening, thermostat and more which can be controlled remotely. Lower level patio has more areas for relaxation and play. Bask in the sun on stone patio. Gather for s'mores around fire pit. Dock in place has lift and two jet ski ports. This thoughtfully designed Keowee home is well suited to be shared with friends and family. Come see and enjoy today!
This property is off market, which means it's not currently listed for sale or rent on Zillow. This may be different from what's available on other websites or public sources.


