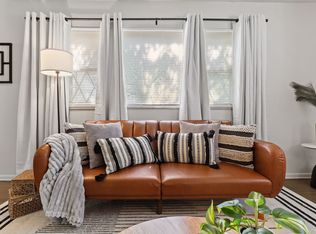Stunning New Construction St. Martin Floor Plan- You will be the first one to live in this beautiful brand new property...
Discover modern living at its finest in this brand-new St. Martin floor plan. Designed for comfort and functionality, this home offers spacious rooms, an open-concept layout, and a two-car garage.
The gourmet kitchen boasts high-end finishes, ample counter space, and a seamless flow into the living and dining areas perfect for entertaining. Adjacent to the kitchen, you'll find a convenient laundry area and direct access to a charming outdoor patio, ideal for relaxing on warm days.
Upstairs, the luxurious master suite features a private en-suite bath and a generous walk-in closet. Two additional spacious bedrooms and a full bath complete the second level.
The finished lower level offers endless possibilities, whether used as a game room, home office, or playroom. With neutral tones throughout, this home provides a perfect canvas to personalize your style.
Enjoy the convenience of easy access to the oversized two-car garage and the comfort of a thoughtfully designed floor plan.
Groceries, coffee, and retail therapy all just minutes away! Your next shopping trip has never been easier
Schedule your tour today and experience this exceptional home for yourself!
only Small pets allowed with litte extra fee. Smoking not allowed inside the property. Long term lease is preferred.
All utilities will be paid by Tenant.
Disclaimer- These are not the real picture of mentioned address but square feet and other amenities are same except the furniture, lightning and decorations.
Renters pays all the utilities.
Only Small pets allowed with little extra fee.
one month security deposit is must. Income should be 2.5x of rent so income proof will be required.
Townhouse for rent
Accepts Zillow applications
$2,339/mo
129 Coyote Willow Dr, Reynoldsburg, OH 43068
3beds
1,865sqft
Price may not include required fees and charges.
Townhouse
Available now
Cats, small dogs OK
Central air
In unit laundry
Attached garage parking
Forced air
What's special
Open-concept layoutFinished lower levelSpacious roomsLuxurious master suiteHigh-end finishesCharming outdoor patioGenerous walk-in closet
- 14 days
- on Zillow |
- -- |
- -- |
Travel times
Facts & features
Interior
Bedrooms & bathrooms
- Bedrooms: 3
- Bathrooms: 3
- Full bathrooms: 2
- 1/2 bathrooms: 1
Heating
- Forced Air
Cooling
- Central Air
Appliances
- Included: Dishwasher, Dryer, Freezer, Microwave, Oven, Refrigerator, Washer
- Laundry: In Unit
Features
- Walk In Closet
- Flooring: Carpet, Hardwood
Interior area
- Total interior livable area: 1,865 sqft
Property
Parking
- Parking features: Attached
- Has attached garage: Yes
- Details: Contact manager
Features
- Exterior features: Heating system: Forced Air, Walk In Closet
Construction
Type & style
- Home type: Townhouse
- Property subtype: Townhouse
Building
Management
- Pets allowed: Yes
Community & HOA
Location
- Region: Reynoldsburg
Financial & listing details
- Lease term: 1 Year
Price history
| Date | Event | Price |
|---|---|---|
| 6/14/2025 | Listed for rent | $2,339+1.7%$1/sqft |
Source: Zillow Rentals | ||
| 4/26/2025 | Listing removed | $2,299$1/sqft |
Source: Zillow Rentals | ||
| 4/9/2025 | Listed for rent | $2,299-1.7%$1/sqft |
Source: Zillow Rentals | ||
| 4/9/2025 | Listing removed | $2,339$1/sqft |
Source: Zillow Rentals | ||
| 4/5/2025 | Price change | $2,339-0.5%$1/sqft |
Source: Zillow Rentals | ||
Neighborhood: 43068
There are 4 available units in this apartment building
![[object Object]](https://photos.zillowstatic.com/fp/48edd3b07d901cde1b7bf3d8e07460fd-p_i.jpg)
