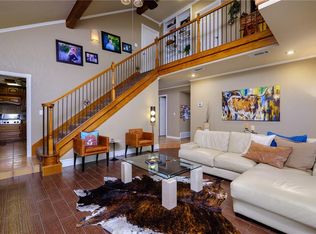Sold
Price Unknown
129 County Road 4377, Decatur, TX 76234
4beds
2,698sqft
Single Family Residence
Built in 1996
5.34 Acres Lot
$597,400 Zestimate®
$--/sqft
$2,692 Estimated rent
Home value
$597,400
$520,000 - $687,000
$2,692/mo
Zestimate® history
Loading...
Owner options
Explore your selling options
What's special
Welcome to this AMAZING FAMILY 4-bedroom, 2.5-bathroom pipe fenced horse property nestled on a little over 5 acres in Decatur, Texas. This exquisite property offers a perfect blend of beauty & tranquility with its gated entrance & extensive amenities. Spacious kitchen with ample storage, a large island featuring an electric range. Built-in refrigerator, trash compactor, & stainless steel appliances. A cozy wood-burning brick fireplace in the living area perfect for cozy fall evenings. There is an additional upstairs room ideal for family gathering, an office, or media room. Three-car garage, property boasts lots of mature trees, pipe-fenced perimeter with a loafing shed for livestock. This property is perfect for those seeking a peaceful retreat with modern conveniences and ample space for outdoor activities. Schedule your showing today and see what peaceful country living looks like! Don't miss this piece of Texas paradise.
Zillow last checked: 8 hours ago
Listing updated: June 19, 2025 at 07:24pm
Listed by:
Tomie Fox 0634368,
Tomie Fox Real Estate Group 940-210-8088,
Lana Hamblin 0784016 940-255-4460,
Tomie Fox Real Estate Group
Bought with:
Julie Wells
Real Broker, LLC
Source: NTREIS,MLS#: 20846259
Facts & features
Interior
Bedrooms & bathrooms
- Bedrooms: 4
- Bathrooms: 3
- Full bathrooms: 2
- 1/2 bathrooms: 1
Primary bedroom
- Features: Closet Cabinetry, Ceiling Fan(s), Dual Sinks, Double Vanity, En Suite Bathroom, Garden Tub/Roman Tub, Separate Shower, Walk-In Closet(s)
- Level: First
- Dimensions: 17 x 14
Bedroom
- Features: Ceiling Fan(s), Walk-In Closet(s)
- Level: First
- Dimensions: 12 x 10
Bedroom
- Features: Ceiling Fan(s), Walk-In Closet(s)
- Level: First
- Dimensions: 11 x 12
Bedroom
- Features: Ceiling Fan(s)
- Level: First
- Dimensions: 11 x 12
Primary bathroom
- Features: Built-in Features, Closet Cabinetry, Dual Sinks, Double Vanity, En Suite Bathroom, Garden Tub/Roman Tub, Solid Surface Counters, Separate Shower
- Level: First
- Dimensions: 13 x 13
Bonus room
- Features: Built-in Features, Ceiling Fan(s)
- Level: Second
- Dimensions: 16 x 26
Dining room
- Level: First
- Dimensions: 11 x 15
Other
- Features: Built-in Features, Dual Sinks, Solid Surface Counters
- Level: First
- Dimensions: 12 x 5
Kitchen
- Features: Breakfast Bar, Built-in Features, Ceiling Fan(s), Eat-in Kitchen, Granite Counters, Kitchen Island, Pantry, Tile Counters
- Level: First
- Dimensions: 10 x 15
Laundry
- Features: Built-in Features, Utility Sink
- Level: First
- Dimensions: 9 x 5
Living room
- Features: Built-in Features, Ceiling Fan(s), Fireplace
- Level: First
- Dimensions: 20 x 16
Heating
- Central, Electric
Cooling
- Central Air, Ceiling Fan(s), Electric
Appliances
- Included: Built-In Refrigerator, Dishwasher, Electric Oven, Electric Range, Disposal, Microwave, Trash Compactor
Features
- Built-in Features, Chandelier, Decorative/Designer Lighting Fixtures, Double Vanity, Eat-in Kitchen, Granite Counters, Kitchen Island, Open Floorplan, Pantry, Tile Counters, Natural Woodwork, Walk-In Closet(s)
- Flooring: Carpet, Ceramic Tile, Laminate, Luxury Vinyl Plank, Tile
- Has basement: No
- Number of fireplaces: 1
- Fireplace features: Den, Family Room, Glass Doors, Living Room, Masonry, Wood Burning
Interior area
- Total interior livable area: 2,698 sqft
Property
Parking
- Total spaces: 3
- Parking features: Circular Driveway, Door-Multi, Driveway, Garage, Garage Door Opener, Gravel, Gated, Garage Faces Side
- Attached garage spaces: 3
- Has uncovered spaces: Yes
Features
- Levels: Two
- Stories: 2
- Patio & porch: Covered
- Exterior features: Rain Gutters
- Pool features: None
- Fencing: Cross Fenced,Fenced,Front Yard,Gate,Metal,Pipe,Split Rail
Lot
- Size: 5.34 Acres
- Features: Acreage, Agricultural, Back Yard, Cleared, Lawn, Pasture, Many Trees
- Residential vegetation: Grassed, Wooded
Details
- Additional structures: Barn(s), Stable(s)
- Parcel number: R3310000701
Construction
Type & style
- Home type: SingleFamily
- Architectural style: Traditional,Detached
- Property subtype: Single Family Residence
Materials
- Brick
- Foundation: Slab
- Roof: Composition
Condition
- Year built: 1996
Utilities & green energy
- Sewer: Septic Tank
- Water: Well
- Utilities for property: Electricity Available, Septic Available, Water Available
Community & neighborhood
Location
- Region: Decatur
- Subdivision: Walnut Creek Ranchettes
Other
Other facts
- Listing terms: Cash,Conventional,FHA,VA Loan
- Road surface type: Gravel
Price history
| Date | Event | Price |
|---|---|---|
| 5/16/2025 | Sold | -- |
Source: NTREIS #20846259 Report a problem | ||
| 4/9/2025 | Pending sale | $629,000$233/sqft |
Source: NTREIS #20846259 Report a problem | ||
| 4/2/2025 | Contingent | $629,000$233/sqft |
Source: NTREIS #20846259 Report a problem | ||
| 3/11/2025 | Price change | $629,000-3.2%$233/sqft |
Source: NTREIS #20846259 Report a problem | ||
| 2/27/2025 | Price change | $650,000-1.4%$241/sqft |
Source: NTREIS #20846259 Report a problem | ||
Public tax history
| Year | Property taxes | Tax assessment |
|---|---|---|
| 2025 | -- | $614,065 -0.7% |
| 2024 | $5,573 +7.2% | $618,158 -5.3% |
| 2023 | $5,197 | $652,513 +10.6% |
Find assessor info on the county website
Neighborhood: 76234
Nearby schools
GreatSchools rating
- 6/10Boyd Elementary SchoolGrades: PK-4Distance: 3.3 mi
- 5/10Boyd Middle SchoolGrades: 7-8Distance: 3.4 mi
- 6/10Boyd High SchoolGrades: 9-12Distance: 3.4 mi
Schools provided by the listing agent
- Elementary: Boyd
- Middle: Boyd
- High: Boyd
- District: Boyd ISD
Source: NTREIS. This data may not be complete. We recommend contacting the local school district to confirm school assignments for this home.
Get a cash offer in 3 minutes
Find out how much your home could sell for in as little as 3 minutes with a no-obligation cash offer.
Estimated market value$597,400
Get a cash offer in 3 minutes
Find out how much your home could sell for in as little as 3 minutes with a no-obligation cash offer.
Estimated market value
$597,400
