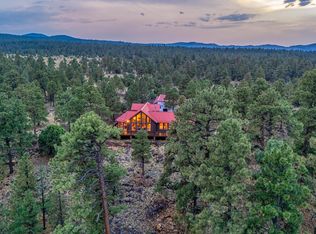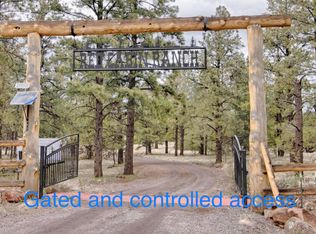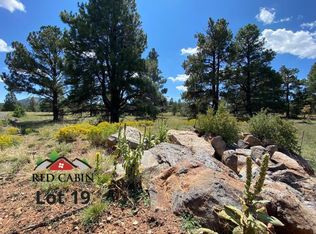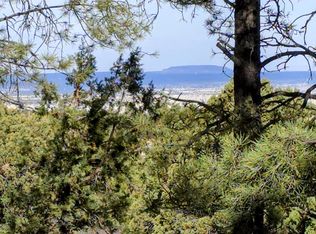Closed
$735,000
129 County Road 1340, Springerville, AZ 85938
2beds
2baths
1,952sqft
Single Family Residence
Built in 2003
17.12 Acres Lot
$752,300 Zestimate®
$377/sqft
$1,885 Estimated rent
Home value
$752,300
$700,000 - $805,000
$1,885/mo
Zestimate® history
Loading...
Owner options
Explore your selling options
What's special
Calling all equine/nature enthusiasts dreaming of owning a rustic log home on over 17 acres of wooded paradise! This gated community sits within the heart of the Apache National Forest. Full log home features gorgeous vaulted ceilings, walls of windows, 2 downstairs bedrooms, 2 full baths, and two lofts for overflow. Chefs' kitchen hosts gorgeous matte black appliances, granite countertops, and stunning hickory cabinetry. Master bedroom is attached to a sleeping loft and full bath complete w/ steam shower, soaking tub, dual vanities & upgraded tile flooring. Loft can be tailored to fit your needs. Enjoy the panoramic views from a large wraparound deck or hot tub. Cozy up to a large concrete firepit as you stargaze and inhale fresh mountain air. Barn is 28'x36', and 10'x36' hay loft provides ample space for your four-legged family members or toys. Permitted 4 car garage + guest quarters not to be completed prior to sale. (Plans to be provided.) Listing includes adjacent parcel of 8.51 acres (with separate well and septic installed) for a total of 17.12 acres to make your own. Private Catch-n-Release fishing pond is across the road. Countless miles of forest service roads are at your fingertips. Make it your own before it's too late! One of the sellers holds an inactive real estate license in the State of AZ.
Zillow last checked: 8 hours ago
Listing updated: August 29, 2024 at 07:55pm
Listed by:
Brandi D Hanson 602-821-7749,
HomeSmart
Bought with:
Pamela M Maxedon, SA688521000
West USA Realty - Show Low
Source: WMAOR,MLS#: 245512
Facts & features
Interior
Bedrooms & bathrooms
- Bedrooms: 2
- Bathrooms: 2
Heating
- ETS, Wood
Appliances
- Laundry: In Hall
Features
- Master Downstairs, Vaulted Ceiling(s), Soaking Tub, Tub, Shower, Tub/Shower, Double Vanity, Full Bath, Formal Dining Room, Breakfast Bar, Sauna, Split Bedroom
- Flooring: Wood, Tile
- Windows: Double Pane Windows
- Has fireplace: Yes
- Fireplace features: Living Room, Wood Burning Stove
Interior area
- Total structure area: 1,952
- Total interior livable area: 1,952 sqft
Property
Features
- Patio & porch: Deck
- Exterior features: Rain Gutters
- Has spa: Yes
- Fencing: Privacy
- Has view: Yes
Lot
- Size: 17.12 Acres
- Features: Wooded, Tall Pines On Lot
Details
- Additional parcels included: Yes
- Parcel number: 10682042
- Horses can be raised: Yes
Construction
Type & style
- Home type: SingleFamily
- Architectural style: Cabin
- Property subtype: Single Family Residence
Materials
- Log
- Foundation: Stemwall
- Roof: Metal,Pitched
Condition
- Year built: 2003
Utilities & green energy
- Electric: Navopache
- Gas: Propane Tank Leased
- Water: Well
- Utilities for property: Electricity Connected
Community & neighborhood
Security
- Security features: Smoke Detector(s)
Community
- Community features: Gated
Location
- Region: Springerville
- Subdivision: Red Cabin Ranch Estates
HOA & financial
HOA
- Has HOA: Yes
- HOA fee: $540 annually
- Association name: Yes
Other
Other facts
- Ownership type: No
Price history
| Date | Event | Price |
|---|---|---|
| 12/14/2023 | Sold | $735,000-11.4%$377/sqft |
Source: | ||
| 10/14/2023 | Contingent | $829,900$425/sqft |
Source: | ||
| 10/10/2023 | Listed for sale | $829,900$425/sqft |
Source: | ||
| 10/1/2023 | Listing removed | -- |
Source: | ||
| 6/24/2023 | Price change | $829,900-2.4%$425/sqft |
Source: | ||
Public tax history
Tax history is unavailable.
Neighborhood: 85938
Nearby schools
GreatSchools rating
- 10/10Vernon Elementary SchoolGrades: PK-8Distance: 6.1 mi

Get pre-qualified for a loan
At Zillow Home Loans, we can pre-qualify you in as little as 5 minutes with no impact to your credit score.An equal housing lender. NMLS #10287.



