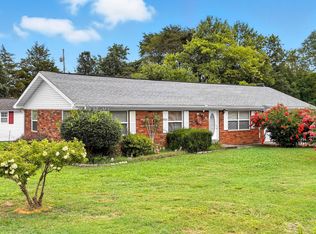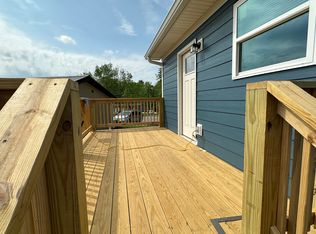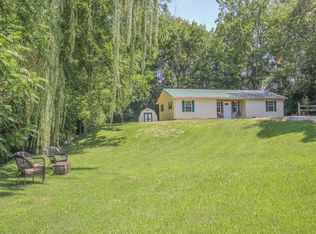Sold for $287,000
$287,000
129 County Farm Rd, Friendsville, TN 37737
3beds
1,208sqft
Single Family Residence
Built in 1973
0.73 Acres Lot
$320,800 Zestimate®
$238/sqft
$1,836 Estimated rent
Home value
$320,800
$305,000 - $337,000
$1,836/mo
Zestimate® history
Loading...
Owner options
Explore your selling options
What's special
Welcome to your new home sweet home in Friendsville, TN. Now I say Friendsville but you mind as well call this Maryville because that is what it is surrounded by. This meticulously updated all-brick rancher is a true gem, offering the perfect blend of modern comfort and timeless charm.
Highlights to this home include:
**Open Concept layout that welcomes you with open arms, offering seamless flow and versatile living spaces that adapt to your lifestyle.
**Top-to-Bottom Updates:** You'll be awed by the extensive updates, from fresh paint to luxury vinyl plank flooring, windows, and an energy-efficient on-demand hot water heater. Nothing has been overlooked!
**State-of-the-Art Kitchen:** The heart of the home is the fully updated kitchen. Revel in the beauty of granite countertops, a massive island, and brand-new cabinets. It's a gourmet chef's dream come true, perfect for culinary adventures and entertaining.
**Electrical and Plumbing:** Enjoy peace of mind knowing that the electrical and plumbing have been completely modernized to meet today's standards.
**Brilliant Lighting Fixtures:** Contemporary lighting fixtures add an elegant touch to every room, illuminating the beauty of your new home.
**Location, Location, Location:**
Nestled conveniently close to shopping, dining, your new home offers the best of both worlds: rural tranquility with city conveniences.
Don't miss out on the opportunity to make this remarkable property yours. Schedule a viewing today and make this house the place to call home.
Zillow last checked: 8 hours ago
Listing updated: May 30, 2024 at 06:32am
Listed by:
Stephen Weiler 865-440-5757,
eXp Realty, LLC
Bought with:
Debbie Morris, 341891
BHHS Lakeside Realty
Source: East Tennessee Realtors,MLS#: 1242829
Facts & features
Interior
Bedrooms & bathrooms
- Bedrooms: 3
- Bathrooms: 2
- Full bathrooms: 2
Heating
- Heat Pump, Electric
Cooling
- Central Air, Ceiling Fan(s)
Appliances
- Included: Tankless Water Heater, Dishwasher, Microwave, Range, Refrigerator
Features
- Kitchen Island, Pantry, Eat-in Kitchen
- Flooring: Vinyl
- Windows: Windows - Vinyl
- Basement: Crawl Space
- Has fireplace: No
- Fireplace features: None
Interior area
- Total structure area: 1,208
- Total interior livable area: 1,208 sqft
Property
Parking
- Total spaces: 2
- Parking features: Off Street, Carport
- Carport spaces: 2
Lot
- Size: 0.73 Acres
- Features: Level
Details
- Additional structures: Storage
- Parcel number: 056K D 007.00
Construction
Type & style
- Home type: SingleFamily
- Architectural style: Traditional
- Property subtype: Single Family Residence
Materials
- Brick
Condition
- Year built: 1973
Utilities & green energy
- Sewer: Public Sewer
- Water: Public
Community & neighborhood
Location
- Region: Friendsville
- Subdivision: Laurel Bank Est
Price history
| Date | Event | Price |
|---|---|---|
| 3/29/2024 | Listing removed | -- |
Source: | ||
| 11/17/2023 | Sold | $287,000-4.3%$238/sqft |
Source: | ||
| 10/20/2023 | Pending sale | $300,000$248/sqft |
Source: | ||
| 10/13/2023 | Listed for sale | $300,000+400%$248/sqft |
Source: | ||
| 11/16/2022 | Sold | $60,000$50/sqft |
Source: Public Record Report a problem | ||
Public tax history
| Year | Property taxes | Tax assessment |
|---|---|---|
| 2025 | $973 +31.3% | $61,200 +31.3% |
| 2024 | $741 | $46,625 |
| 2023 | $741 +10.9% | $46,625 +72.2% |
Find assessor info on the county website
Neighborhood: 37737
Nearby schools
GreatSchools rating
- 4/10Mary Blount Elementary SchoolGrades: PK-5Distance: 0.4 mi
- 5/10Union Grove Middle SchoolGrades: PK,6-8Distance: 2.1 mi
- 6/10William Blount High SchoolGrades: 9-12Distance: 0.3 mi
Get pre-qualified for a loan
At Zillow Home Loans, we can pre-qualify you in as little as 5 minutes with no impact to your credit score.An equal housing lender. NMLS #10287.


