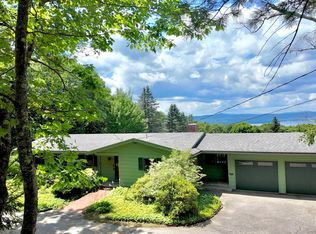WOW stunning panoramic views of Lake Winnisquam, Lake Opechee and peaking mountains. Situated on 11.4 acres this 2-3 bedroom open concept contemporary home is perfect for entertaining. Huge living room with hardwood floors, soaring ceilings, wood stove and glass doors that open up to the large deck with hot tub overlooking the backyard and scenic views. Tiled fully appliance kitchen with ample cabinet space and dining area. Master bedroom with private balcony, 3/4 bath and walk in sauna. First floor offers a full bath, bedroom and spacious office/living room that could be your 3rd bedroom. Other features include all new windows, 2 car garage, shed, blueberry bushes and a fenced in garden that can be watered though 750 gallon rain watering collection system. Home needs some updating and cosmetic work like paint and carpet. Easy to Show!
This property is off market, which means it's not currently listed for sale or rent on Zillow. This may be different from what's available on other websites or public sources.
