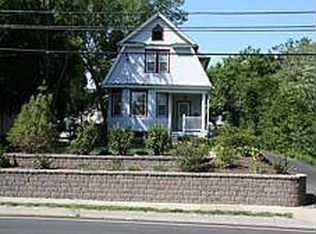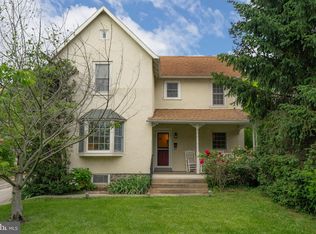Motivated Seller, Bring all Offers! Are you looking for that walk-to location? This delightful three-story home, located in the award winning Radnor School District is just a walk or a bike ride to the Strafford Farmer’s Market, downtown Wayne with all the shopping, restaurants and library and the train station. The Radnor walking trail is just across the street! This is a perfect house for those desiring a charming home that is easily accessible to all that the area has to offer and only 20 minutes to downtown Philadelphia. Come enjoy this single in Wayne with a two car garage and two and a half Bathrooms! First Floor: Enter into a lovely sun-lit enclosed Front Porch with two ceiling fans, a perfect place to relax at the end of the day. Entrance foyer, spacious Living Room with recessed lighting that opens to the Dining Room with bow window. The bright eat-in Kitchen features tall windows, oak cabinetry, newer white appliances, built-in microwave, double sinks, tile countertop and an island with dishwasher. The combination laundry room/powder room is adjacent to the kitchen and boasts a tile floor. Mud Room area with Pantry closet and door to rear yard. Hardwood floors are found throughout the first floor except for the Powder Room and Mud Room area. Second Floor: Spacious Master Bedroom suite featuring built-in closets in the Bedroom. The updated tile Master Bathroom has a tub/shower combination. Two additional Bedrooms and a Hall Bathroom also with a tub/shower combination. All the Bedrooms have ceiling fans and hardwood floors are found throughout this level, except in Bathrooms. Third Floor: 4th Bedroom with a ceiling fan. An additional Bonus Room can be found on this level, perfect for Craft Room, Office or Guest Room. Hardwood floors found throughout this level. Basement: Full, unfinished and water proofed in 2009. Inclusions: Refrigerator, washer and dryer in “as is” condition. A one-year Home Warranty will be provided to Buyer at settlement. For further information visit us at http://MainLineHouses.com Terry L. Kirkwood, CRS, GRI Associate Broker Duffy Real Estate, Inc. 527 E. Lancaster Avenue St. Davids, PA. 19087 610-254-9292, x 11 terry@duffyrealestate.com www.MainLineHouses.com Your Key to Quality Service PA Real Estate License # AB060265L Neighborhood Description A walk or a bike ride to the Strafford Farmer’s Market and downtown Wayne with all the shopping, restaurants and library. The Radnor walking trail is accessible just across the street.
This property is off market, which means it's not currently listed for sale or rent on Zillow. This may be different from what's available on other websites or public sources.

