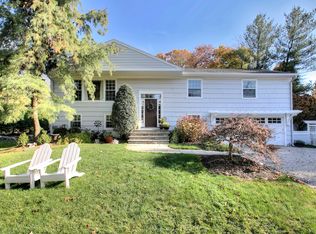Sold for $1,125,000
$1,125,000
129 Compo Road South, Westport, CT 06880
4beds
2,162sqft
Single Family Residence
Built in 1966
0.4 Acres Lot
$1,737,000 Zestimate®
$520/sqft
$6,885 Estimated rent
Home value
$1,737,000
$1.53M - $2.01M
$6,885/mo
Zestimate® history
Loading...
Owner options
Explore your selling options
What's special
NEAR TOWN TRAIN & BEACH - Enjoy a convenient, carefree lifestyle at this immaculate 4 bedroom, 2.5 bath home within biking/walking distance to town, train, beach, restaurants, library and shops. Features include light filled open living and dining rooms that lead to a deck overlooking the grounds; bright, sparkling kitchen with newer appliances; hardwood floors throughout the main floor; family room with a fireplace, powder room, office, laundry/mud room and a two-car attached garage. Many improvements including a new tankless hot water heater, new washer and dryer, freshly painted interior, new garage doors, new windows with screens, 30 flowering bushes/trees, and more (list available upon request). Great expansion potential - please note that nearby natural gas and sewer are available for hook up. Perfect layout on two floors, with a mahogany front porch, back deck, and spacious yard, offering easy living and exceptional entertaining options. This well-maintained residence in an ideal setting among multi-million-dollar properties is a unique opportunity.
Zillow last checked: 8 hours ago
Listing updated: February 10, 2024 at 04:57am
Listed by:
Patricia A. Shea 203-895-0280,
Coldwell Banker Realty 203-227-8424
Bought with:
Debra Shaughnessy, RES.0778821
Coldwell Banker Realty
Source: Smart MLS,MLS#: 170611263
Facts & features
Interior
Bedrooms & bathrooms
- Bedrooms: 4
- Bathrooms: 3
- Full bathrooms: 2
- 1/2 bathrooms: 1
Primary bedroom
- Features: Skylight, Full Bath, Hardwood Floor
- Level: Main
- Area: 191.52 Square Feet
- Dimensions: 14.4 x 13.3
Bedroom
- Features: Hardwood Floor
- Level: Main
- Area: 168 Square Feet
- Dimensions: 10 x 16.8
Bedroom
- Features: Hardwood Floor
- Level: Main
- Area: 109 Square Feet
- Dimensions: 10 x 10.9
Bedroom
- Features: Skylight, Hardwood Floor
- Level: Main
- Area: 109.2 Square Feet
- Dimensions: 10.5 x 10.4
Dining room
- Features: Balcony/Deck, Hardwood Floor
- Level: Main
- Area: 122.31 Square Feet
- Dimensions: 12.11 x 10.1
Family room
- Features: Fireplace, Partial Bath, Tile Floor, Vinyl Floor
- Level: Lower
- Area: 516.6 Square Feet
- Dimensions: 16.4 x 31.5
Kitchen
- Features: Quartz Counters, Dining Area, Hardwood Floor
- Level: Main
- Area: 88.8 Square Feet
- Dimensions: 7.4 x 12
Living room
- Features: Hardwood Floor
- Level: Main
- Area: 247.78 Square Feet
- Dimensions: 13.11 x 18.9
Office
- Features: Tile Floor
- Level: Lower
- Area: 119.89 Square Feet
- Dimensions: 12.11 x 9.9
Heating
- Baseboard, Zoned, Oil
Cooling
- Attic Fan, Window Unit(s)
Appliances
- Included: Oven/Range, Microwave, Refrigerator, Dishwasher, Washer, Dryer, Tankless Water Heater
- Laundry: Lower Level
Features
- Entrance Foyer
- Basement: None
- Attic: Pull Down Stairs,Floored,Storage
- Number of fireplaces: 1
Interior area
- Total structure area: 2,162
- Total interior livable area: 2,162 sqft
- Finished area above ground: 2,162
Property
Parking
- Total spaces: 2
- Parking features: Attached, Garage Door Opener, Private, Driveway
- Attached garage spaces: 2
- Has uncovered spaces: Yes
Features
- Patio & porch: Deck, Porch
- Exterior features: Rain Gutters, Lighting
- Waterfront features: Water Community, Beach Access
Lot
- Size: 0.40 Acres
- Features: Dry, Level
Details
- Parcel number: 410476
- Zoning: A
Construction
Type & style
- Home type: SingleFamily
- Architectural style: Ranch
- Property subtype: Single Family Residence
Materials
- Shingle Siding, Wood Siding
- Foundation: Concrete Perimeter, Raised
- Roof: Asphalt
Condition
- New construction: No
- Year built: 1966
Utilities & green energy
- Sewer: Septic Tank
- Water: Public
- Utilities for property: Cable Available
Green energy
- Energy efficient items: Insulation, Ridge Vents
Community & neighborhood
Community
- Community features: Golf, Library, Park, Playground, Private School(s), Pool, Public Rec Facilities, Tennis Court(s)
Location
- Region: Westport
- Subdivision: Compo Beach
Price history
| Date | Event | Price |
|---|---|---|
| 2/9/2024 | Sold | $1,125,000+12.6%$520/sqft |
Source: | ||
| 12/18/2023 | Pending sale | $999,000$462/sqft |
Source: | ||
| 11/28/2023 | Contingent | $999,000$462/sqft |
Source: | ||
| 11/20/2023 | Listed for sale | $999,000+146.7%$462/sqft |
Source: | ||
| 2/17/1998 | Sold | $405,000+62%$187/sqft |
Source: | ||
Public tax history
| Year | Property taxes | Tax assessment |
|---|---|---|
| 2025 | $8,395 +1.3% | $445,100 |
| 2024 | $8,288 +1.5% | $445,100 |
| 2023 | $8,168 +1.6% | $445,100 |
Find assessor info on the county website
Neighborhood: Compo
Nearby schools
GreatSchools rating
- 8/10Saugatuck Elementary SchoolGrades: K-5Distance: 0.5 mi
- 8/10Bedford Middle SchoolGrades: 6-8Distance: 2.5 mi
- 10/10Staples High SchoolGrades: 9-12Distance: 2.3 mi
Schools provided by the listing agent
- Elementary: Saugatuck
- Middle: Bedford
- High: Staples
Source: Smart MLS. This data may not be complete. We recommend contacting the local school district to confirm school assignments for this home.
Get pre-qualified for a loan
At Zillow Home Loans, we can pre-qualify you in as little as 5 minutes with no impact to your credit score.An equal housing lender. NMLS #10287.
Sell for more on Zillow
Get a Zillow Showcase℠ listing at no additional cost and you could sell for .
$1,737,000
2% more+$34,740
With Zillow Showcase(estimated)$1,771,740
