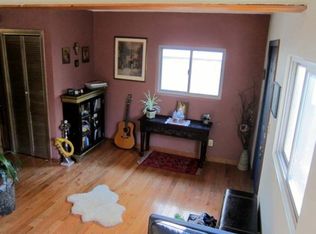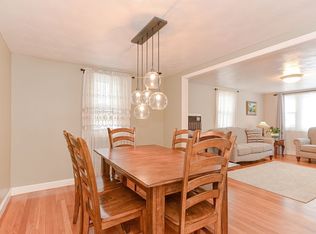Easy living in this 6 room Cormier Ranch nestled in a great location! Featuring a large eat in kitchen, 3 bedrooms, 1 full and a 3/4 bath with a beautiful spacious lower level family room. This house has central air, hardwood floors, and washer and dryer hook-ups. Plenty of parking in the front as well as an off street space around back. Convenient to Wal-Lex Shopping Center, YMCA, Rt. 2 and 128.
This property is off market, which means it's not currently listed for sale or rent on Zillow. This may be different from what's available on other websites or public sources.

