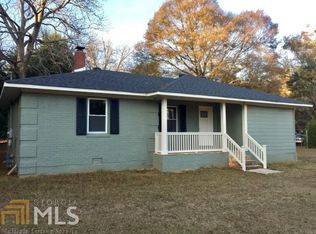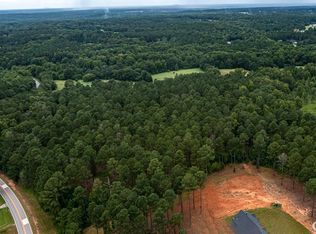LOCATION, LOCATION, LOCATION! Built by award winning JW York Homes, this floorplan is one of our most popular ranch style floorplans! Located in desirable downtown Watkinsville, this 4 bedroom/3 bathroom open concept ranch plan has both FULL GUEST SUITE AND MASTER BEDROOMS ON MAIN. Blocks from the newest Watkinsville attraction Wire Park, Jittery Joes coffee, Hobo cafe, Kiki's Bakeshop, Empire South clothing, Barberitos...the list goes on & on for this desirable small town location. Oconee County is one of the highest ranking school districts in the state of GA. Custom created with family and entertaining in mind, this open concept plan host spacious rooms and tons of natural light. Masterfully crafted, the quality features are evident throughout. Builder features include: Custom painted kitchen cabinetry in Cotton (white) with massive island, quartz countertops, tiled backsplash, top of the line stainless Whirlpool Gold appliances with gas range, formal dining room with judges panels and stained beams, cozy fireplace in family room with vertical shiplap accent, hardwood floors throughout living areas, designer lighting package, and so much more. The guest suite on main is perfect size and also has its own bathroom. It can double as an office too. Master suite on main features a double vanity with quartz countertop, tiled shower, separate toilet room and free standing soaker tub. Upstairs includes 2 additional spacious bedrooms, a full bathroom and finished bonus room. Boasting an outstanding exterior package, this home comes complete with hardiboard siding, covered rear patio, irrigation system, professionally installed landscaping, Bermuda sodded yards, and inviting front porch all enveloped on a beautiful lot in downtown Watkinsville with no HOA! If you are looking for quality craftsmanship in a desirable location...then We welcome you home to 129 Colham Ferry!
This property is off market, which means it's not currently listed for sale or rent on Zillow. This may be different from what's available on other websites or public sources.

