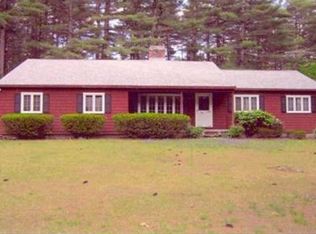New Construction by BGL! This home is almost complete and can be delivered quickly; perfect timing for the start of the fall school year! The home is built within walking distance of prestigious Westford Academy. It features 3 generous sized bedrooms. The master bedroom spans from front to back; including a large master bath, double vanity, linen closet, and a spacious WIC. There is a cozy sitting space on the 2nd floor hallway that overlooks Cold Spring Road. The first floor contains a mudroom with wonderful storage access, 1st floor laundry, and half bath with close proximity to the attached 2 car garage. The Kitchen is equipped with Kitchen Aid appliances, granite counters, and large island. The family room boasts vaulted ceilings with a gas fireplace. Other features include: hardwood throughout the 1st floor and the stairs, tray ceilings, wainscoting in dining room, Navien tankless hot water heater, 2 zones of gas heating & cooling. Please ask about basement finish options.
This property is off market, which means it's not currently listed for sale or rent on Zillow. This may be different from what's available on other websites or public sources.
