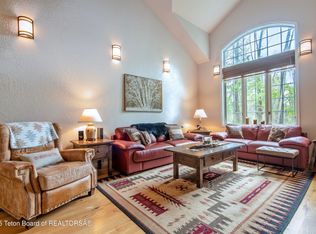Incredible property located in a slice of Eastern Idaho paradise, and backs up to the banks of Teton Creek! This wonderful home boasts almost 1,800 ft2, 3 beds, 2.5 baths, and a double car garage. The main level has a spacious family room with soaring vaulted ceilings and a double sided gas fireplace, an elegant kitchen with granite counter tops and stainless steel appliances and the fireplace opens to the kitchen as well. There is also a half bath, a large dinning room just off the kitchen that has an exterior door that overlooks the backyard. The upper level has a spacious master suite with private balcony off the 2nd story, a double sink vanity with granite top, a huge jetted tub, and a separate tile shower. Also upstairs there are 2 other main bedroom, both good-sized, and a 2nd full bath with tile surround. Off the back of the home is a large Trex deck to BBQ, or just enjoy the amazing scene and the tranquil peace of the creek flowing by. 10 minutes from Grand Targhee ski resort, 30 minutes to Jackson Hole and Grand Teton National park, and the quaint community of Driggs is at your fingertips. Call us today to see it in person, before it's gone!
This property is off market, which means it's not currently listed for sale or rent on Zillow. This may be different from what's available on other websites or public sources.

