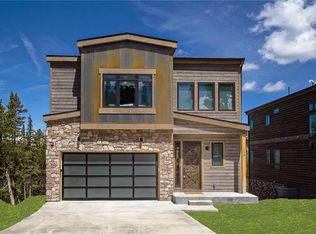Incredible Washington Cedar luxury custom flat log home that offers up the most dynamic views of Breckenridge Ski area and surrounding mountain tops. This magnificent home is accented by Brazilian Rosewood floors and decks,hand crafted wrought iron railings,Granite counters,5 massive rock fireplaces,2 master suites,one on the main floor, full custom bar,2 laundry rooms and an abundance of space for the entire family to relax and enjoy the beautiful views and amazing Sunsets. Truly Beautiful.
This property is off market, which means it's not currently listed for sale or rent on Zillow. This may be different from what's available on other websites or public sources.
