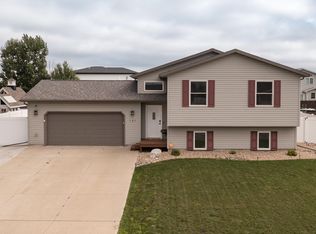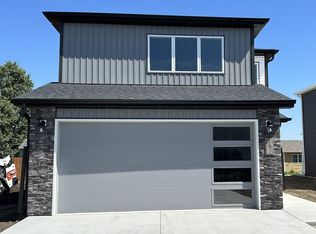Sold on 01/08/24
Price Unknown
129 Clarke Rd, Bismarck, ND 58504
4beds
2,270sqft
Single Family Residence
Built in 2009
9,583.2 Square Feet Lot
$380,800 Zestimate®
$--/sqft
$2,464 Estimated rent
Home value
$380,800
$362,000 - $400,000
$2,464/mo
Zestimate® history
Loading...
Owner options
Explore your selling options
What's special
Welcome to this modern four-bedroom, three-bathroom home in Lincoln. The primary room has its own bathroom, offering a touch of luxury. With sleek design and a prime location, this residence combines comfort and style, making it an ideal choice for contemporary living. As you explore this stunning property, you'll discover a welcoming porch and deck, thoughtfully designed for gatherings and outdoor enjoyment. Whether it's a lively barbecue with friends or a peaceful moment to unwind, this space offers endless possibilities for creating cherished memories. Don't miss the chance to own this stunning property! Camper plug-in on side of garage! Call your favorite REALTOR today for a showing!
Zillow last checked: 8 hours ago
Listing updated: September 04, 2024 at 09:02pm
Listed by:
BETH POSEY 701-240-6416,
RE/MAX CAPITAL,
Yamilex A Hammersmark 701-390-3538,
RE/MAX CAPITAL
Bought with:
Non MLS Member
Non Member
Source: Great North MLS,MLS#: 4009079
Facts & features
Interior
Bedrooms & bathrooms
- Bedrooms: 4
- Bathrooms: 3
- Full bathrooms: 2
- 3/4 bathrooms: 1
Primary bedroom
- Level: Main
Bedroom 2
- Level: Main
Bedroom 3
- Level: Basement
Bedroom 4
- Level: Basement
Bathroom 2
- Level: Main
Bathroom 3
- Level: Basement
Family room
- Level: Basement
Kitchen
- Level: Main
Laundry
- Level: Basement
Living room
- Level: Main
Other
- Level: Main
Heating
- Forced Air, Natural Gas
Cooling
- Central Air
Appliances
- Included: Dishwasher, Disposal, Microwave Hood, Range, Refrigerator
Features
- See Remarks, Ceiling Fan(s), Main Floor Bedroom, Primary Bath, Vaulted Ceiling(s), Walk-In Closet(s)
- Flooring: Carpet, Laminate
- Basement: Egress Windows,Finished,Full
- Has fireplace: No
Interior area
- Total structure area: 2,270
- Total interior livable area: 2,270 sqft
- Finished area above ground: 1,185
- Finished area below ground: 1,085
Property
Parking
- Total spaces: 3
- Parking features: Garage Door Opener, Heated Garage, Parking Pad, Water, Triple+ Driveway, Paved, Floor Drain, Concrete
- Garage spaces: 3
Features
- Levels: One
- Stories: 1
- Exterior features: None
- Fencing: Wood,Back Yard
Lot
- Size: 9,583 sqft
- Dimensions: 77 x 125
- Features: Rectangular Lot
Details
- Parcel number: CL138793901070
Construction
Type & style
- Home type: SingleFamily
- Architectural style: Ranch
- Property subtype: Single Family Residence
Materials
- Concrete, Vinyl Siding
- Foundation: Concrete Perimeter
- Roof: Shingle
Condition
- New construction: No
- Year built: 2009
Utilities & green energy
- Sewer: Public Sewer
- Water: Public
- Utilities for property: Sewer Connected, Water Connected, Trash Pickup - Public, Electricity Connected
Community & neighborhood
Location
- Region: Bismarck
Price history
| Date | Event | Price |
|---|---|---|
| 1/8/2024 | Sold | -- |
Source: Great North MLS #4009079 Report a problem | ||
| 11/24/2023 | Price change | $342,400-0.7%$151/sqft |
Source: Great North MLS #4009079 Report a problem | ||
| 10/24/2023 | Price change | $344,900-1.4%$152/sqft |
Source: Great North MLS #4009079 Report a problem | ||
| 8/29/2023 | Listed for sale | $349,900$154/sqft |
Source: Great North MLS #4009079 Report a problem | ||
| 8/7/2023 | Pending sale | $349,900$154/sqft |
Source: Great North MLS #4009079 Report a problem | ||
Public tax history
| Year | Property taxes | Tax assessment |
|---|---|---|
| 2024 | $3,341 +6.1% | $153,900 +5.1% |
| 2023 | $3,149 +2.6% | $146,500 +6.3% |
| 2022 | $3,069 +5.1% | $137,800 +5.3% |
Find assessor info on the county website
Neighborhood: 58504
Nearby schools
GreatSchools rating
- 5/10Lincoln Elementary SchoolGrades: K-5Distance: 0.2 mi
- 7/10Wachter Middle SchoolGrades: 6-8Distance: 4.4 mi
- 5/10Bismarck High SchoolGrades: 9-12Distance: 5 mi

