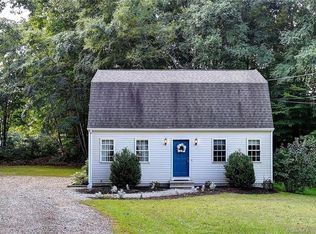Sold for $555,060
$555,060
129 Clark Gates Road, East Haddam, CT 06469
3beds
2,122sqft
Single Family Residence
Built in 2007
1.07 Acres Lot
$571,400 Zestimate®
$262/sqft
$3,164 Estimated rent
Home value
$571,400
$520,000 - $623,000
$3,164/mo
Zestimate® history
Loading...
Owner options
Explore your selling options
What's special
Welcome to your dream home nestled on a quiet cul-de-sac in the quaint town of East Haddam. Enjoy the front porch as you watch stunning sunsets. Enter into your new home with beautiful hardwood throughout entire house. The kitchen opens into a warm and inviting sitting area with a gas fireplace which then flows into the dining room so you are able to enjoy the ambience of the fireplace whether relaxing, dining, or cooking! The upstairs consists of a primary suite with walk in closet, two additional bedrooms, full bath and fabulous bonus room which can be used as a fourth bedroom or additional entertaining space. The lower level continues the amazing design and attention to detail and is currently used as an office and additional recreation space. This house offers so many perks and surprises! Radiant heat in all three baths as well as in the finished basement and garage(which remains warm all winter long!!) Garage has an entire wall of cubbies for storage of boots, coats, sports equipment etc. Whole house generator (included), pool grade fence, basketball hoop with nighttime lights, and country barn- looking shed for additional storage. Outdoor propane tank for grill and outside fireplace hookup. The gazebo (also included) is ready for your porch furniture and enjoying the peaceful back yard and surrounding wooded area. This house is truly a gem and not to be missed! - total square footage is 2,208sq' which includes the upper level bonus room of 288 sq ft and the finished basement of 384 sq ft. Salmon River, Devil's Hopyard, Gillette Castle and Goodspeed Opera House are just minutes away!
Zillow last checked: 8 hours ago
Listing updated: September 25, 2025 at 07:24am
Listed by:
Jean Signor 860-841-3223,
Carl Guild & Associates 860-474-3500
Bought with:
Yvonne Toro Toro
Toro Real Estate LLC
Source: Smart MLS,MLS#: 24109102
Facts & features
Interior
Bedrooms & bathrooms
- Bedrooms: 3
- Bathrooms: 3
- Full bathrooms: 2
- 1/2 bathrooms: 1
Primary bedroom
- Features: Full Bath, Walk-In Closet(s), Hardwood Floor
- Level: Upper
- Area: 188.64 Square Feet
- Dimensions: 13.1 x 14.4
Bedroom
- Features: Hardwood Floor
- Level: Upper
- Area: 143 Square Feet
- Dimensions: 11 x 13
Bedroom
- Features: Hardwood Floor
- Level: Upper
- Area: 138.32 Square Feet
- Dimensions: 10.4 x 13.3
Dining room
- Features: Combination Liv/Din Rm, Gas Log Fireplace, Hardwood Floor
- Level: Main
- Area: 325 Square Feet
- Dimensions: 13 x 25
Kitchen
- Level: Main
Living room
- Features: Combination Liv/Din Rm, Gas Log Fireplace, Hardwood Floor
- Level: Main
- Area: 325 Square Feet
- Dimensions: 13 x 25
Rec play room
- Features: Wall/Wall Carpet
- Level: Upper
- Area: 333.7 Square Feet
- Dimensions: 14.2 x 23.5
Rec play room
- Level: Lower
Heating
- Hydro Air, Radiant, Oil
Cooling
- Central Air
Appliances
- Included: Gas Cooktop, Electric Range, Microwave, Refrigerator, Dishwasher, Washer, Dryer, Water Heater, Humidifier
- Laundry: Lower Level
Features
- Wired for Data, Open Floorplan
- Basement: Full,Heated,Cooled,Partially Finished
- Attic: Pull Down Stairs
- Number of fireplaces: 1
Interior area
- Total structure area: 2,122
- Total interior livable area: 2,122 sqft
- Finished area above ground: 1,738
- Finished area below ground: 384
Property
Parking
- Total spaces: 2
- Parking features: Attached, Garage Door Opener
- Attached garage spaces: 2
Features
- Patio & porch: Porch, Deck
- Exterior features: Rain Gutters
- Fencing: Full
Lot
- Size: 1.07 Acres
- Features: Level, Sloped, Cul-De-Sac, Landscaped
Details
- Additional structures: Shed(s), Gazebo
- Parcel number: 2515466
- Zoning: R1/2
- Other equipment: Generator, Humidistat
Construction
Type & style
- Home type: SingleFamily
- Architectural style: Colonial
- Property subtype: Single Family Residence
Materials
- Vinyl Siding
- Foundation: Concrete Perimeter
- Roof: Asphalt
Condition
- New construction: No
- Year built: 2007
Utilities & green energy
- Sewer: Septic Tank
- Water: Well
Green energy
- Energy efficient items: Thermostat, Ridge Vents
Community & neighborhood
Community
- Community features: Golf, Lake
Location
- Region: Moodus
- Subdivision: Moodus
Price history
| Date | Event | Price |
|---|---|---|
| 9/15/2025 | Sold | $555,060+1.1%$262/sqft |
Source: | ||
| 7/20/2025 | Pending sale | $549,000$259/sqft |
Source: | ||
| 7/13/2025 | Listed for sale | $549,000+78.9%$259/sqft |
Source: | ||
| 4/28/2008 | Sold | $306,900$145/sqft |
Source: Public Record Report a problem | ||
Public tax history
| Year | Property taxes | Tax assessment |
|---|---|---|
| 2025 | $6,408 +4.9% | $228,370 |
| 2024 | $6,111 +3.9% | $228,370 |
| 2023 | $5,881 +5.5% | $228,370 +30.2% |
Find assessor info on the county website
Neighborhood: 06469
Nearby schools
GreatSchools rating
- 6/10Nathan Hale-Ray Middle SchoolGrades: 4-8Distance: 0.9 mi
- 6/10Nathan Hale-Ray High SchoolGrades: 9-12Distance: 1.7 mi
- 6/10East Haddam Elementary SchoolGrades: PK-3Distance: 1 mi
Schools provided by the listing agent
- Elementary: East Haddam
- High: Nathan Hale
Source: Smart MLS. This data may not be complete. We recommend contacting the local school district to confirm school assignments for this home.
Get pre-qualified for a loan
At Zillow Home Loans, we can pre-qualify you in as little as 5 minutes with no impact to your credit score.An equal housing lender. NMLS #10287.
Sell for more on Zillow
Get a Zillow Showcase℠ listing at no additional cost and you could sell for .
$571,400
2% more+$11,428
With Zillow Showcase(estimated)$582,828
