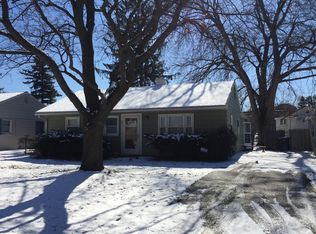Welcome to 129 Cimarron! With only 2 owners, this home has been well cared-for. Great location - close to the University of Rochester Medical Center, College Town, coffee shops, restaurants and more. Quiet neighborhood on a dead-end street with very little traffic. Spacious living room, 3 bedrooms and a bonus office/study. Large back yard with a deck and shed, 1st floor laundry, updated electrical and plumbing. NEW roof, ridge vent and gutters with warranty. NEW hot water heater; NEW sliding glass door; NEW light fixtures; NEW bedroom carpet; NEW flooring in den/study, enclosed porch and utilities room; updated cabinets and NEW tile backslash and faucet in kitchen; NEW washer and dryer. See attached for complete list of improvements. Call your agent to schedule a showing today!
This property is off market, which means it's not currently listed for sale or rent on Zillow. This may be different from what's available on other websites or public sources.
