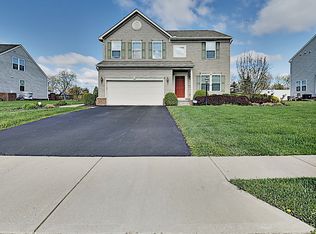A masterful design and modern luxury are uniquely embodied in this 4 Bedroom, 4.5 bath custom home featuring a 3-stall side entry garage in the heart of Chippewa. The open floor plan has gleaming, high polished marble floors and is superb for entertaining with style. The main floor contains the elegant living room, powder room and lovely bright dining room with tray ceiling and hardwood floors. The stunning 20 ft. stone fireplace in the family room is the centerpiece of this home. State of the art appliances in the large open kitchen which offers quality cabinetry, abundant counter space, and a spacious breakfast room with a view of the back yard. The upper level includes four Bedrooms with three full bathrooms and a second-floor laundry room. The Master includes a generous 15x7 walk in closet. The LL has a large game room/media room with a small kitchen area, a full bath, and an additional room that would be great as an in-law suite. Close to major arteries & amenities!
This property is off market, which means it's not currently listed for sale or rent on Zillow. This may be different from what's available on other websites or public sources.

