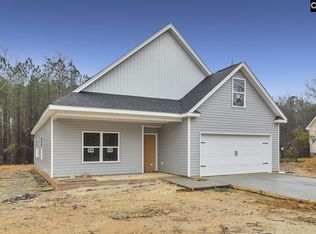Motivated sellers! Pre-qualified, serious buyers, by appointment only. Agents welcome w/their pre-approved clients. Possibility to assume existing mortgage at a good and secure interest rate + your Cash down payment! This home is a great deal! Custom 3 bed/2.5 bath w/Bonus room over Garage, situated on 0.80 acres in quiet up and coming neighborhood. Built in 2012. This home has loads of custom touches. Walk through the front door to open concept living and enjoy how the French doors leading to the back deck lend a peaceful view of the large, fenced back yard. Riding mower can convey with home to keep that yard looking great with ease! Dining area has nice bay windows. Master is split from other bedrooms and has his & her closets, Garden tub and separate shower, dual sinks and door toilet closet. Kitchen has many custom touches including antiquing of cabinets with glass doors on uppers, pantry, built in Microwave, granite countertops, garbage disposal. There is a built-in desk area off the kitchen and a breakfast nook area. Separate dining room - high ceilings - Large back deck looking over fenced in back yard. Side-entry 2-car garage and mud room w/ 1/2 bath & laundry. New tool shed added in 2018. Something almost always blooming in the nicely landscaped yard! Some furnishings can convey. Great neighbors around you, Welcome home.
This property is off market, which means it's not currently listed for sale or rent on Zillow. This may be different from what's available on other websites or public sources.
