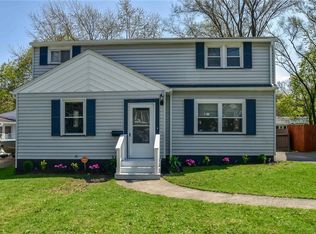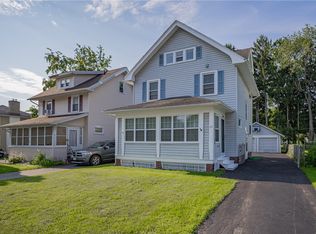Welcome to 129 Cheltenham Road, nestled on a warm, friendly neighborhood on a quiet street in Charlotte. This charming Cape Cod offers numerous updates - BRAND NEW furnace in 2022, NEW windows, NEW garage door & opener, NEW siding on garage, NEW water heater & gas range in 2014, NEW glass block windows 2020, & basement waterproofing system in 2014! The first floor boasts 2 bedrooms (one is currently used as a formal dining room but could also be used as an office) a spacious full bath, bright living room. large eat-in kitchen with a plethora of cabinets & solid surface counter tops. You can access the beautiful enclosed porch through the kitchen. A great space to entertain or to just enjoy quiet nature. The second floor offers two add'l spacious bedrooms. The basement has a lovely finished area w/a bar as well as a mirrored wall, great for working out or dance practice. You will also find an add'l FULL bathroom, laundry room w/workshop area. This well kept home is located in walking distance to hiking & biking trails to Turning Point Park, part of the Genesee Riverway & Lake Ontario. Low taxes! Hardwood floors under the carpeting. Delayed negotiations - offers due noon on 12/20. 2023-02-11
This property is off market, which means it's not currently listed for sale or rent on Zillow. This may be different from what's available on other websites or public sources.

