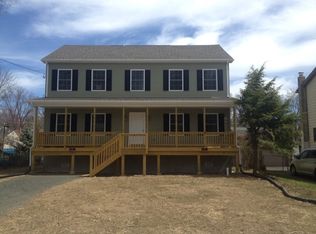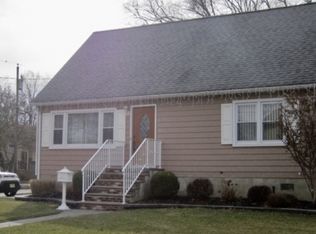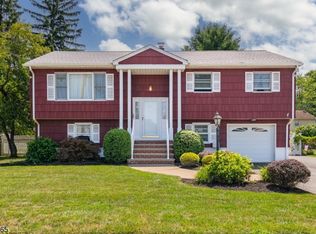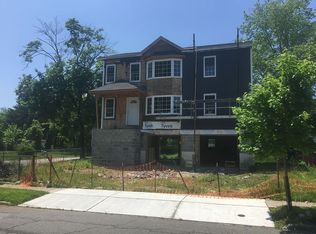MRS.CLEAN lives here!A move in ready colonial offers over 2000 sq ft of living . Hwd FLOORING 1st level W OPen Floor plan. Entire Home was just painted 2020 ( neutral color). New S.S.Fridge double oven granite counters back splash New PATIO door with built in Blinds(2020) that lead to a large deck with lighting and a large flat fully Fenced Backyard .4 HUGE bedrooms upstairs .Xlarge Double door closets .newer Baths 2018, Roof , HVAC, HWH 8 YRS .Hurry ! This home will not last !
This property is off market, which means it's not currently listed for sale or rent on Zillow. This may be different from what's available on other websites or public sources.



