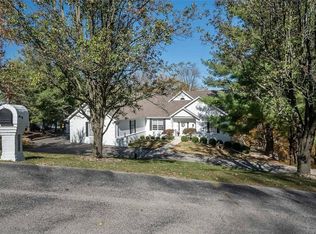Unique opportunity to get into Henry Tyler Estates for a very affordable price. Nestled back on a 2 acre flat lot, this 3 bd, 2 bth ranch provides a warm, country atmosphere while only minutes away from civilization. Lovely brick front elevation, palladium windows, & massive front yard provide charming 1st impression. Large entry foyer to cozy great room w/ vaulted ceilings, WB fireplace, & custom arched windows. Open concept w/ hardwood thr/out main. Kitchen: 42' cabinets, center bar, eat-in breakfast & dining rooms. 3 car garage w/ workshop area & mud room. Main floor laundry. Huge heated indoor pool! Entire pool area has vented heating & cooling. Seller willing to open by closing just in time for Spring! Master suite w/ 5 tool bth w/ soak-in tub, dble sink, sep shower, & walk-in closet. New paint & carpet in each room. Basement unfinished but has endless potential. Newer HVAC & WH. Backyard is quiet & peaceful. Rockwood Schools. Less than 10 minutes from HW 40 & Chesterfield Valley.
This property is off market, which means it's not currently listed for sale or rent on Zillow. This may be different from what's available on other websites or public sources.
