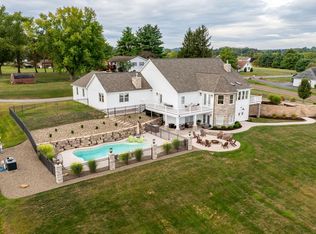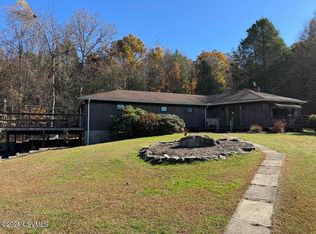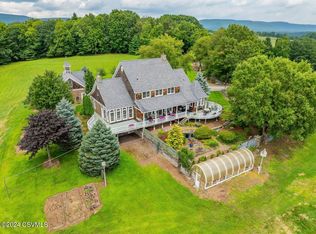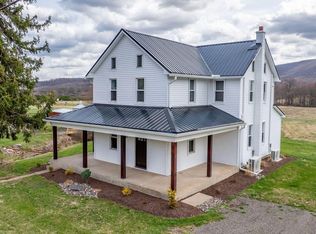Expansive 88.9± acre farm offering a rare combination of productive land, substantial improvements, and future potential. The property features a 5-bedroom home with an excellent opportunity to customize or renovate to your vision.
Agricultural and storage needs are well covered with a large storage shed with an integrated workshop area and an impressive 96' x 250' Quonset-style barn, ideal for running livestock, equipment storage, or multiple farm uses.
A large pond provides both recreational enjoyment and practical value, with existing irrigation piping already in place for crop production. The land showcases rolling topography, offering scenic views and functional layout for farming or livestock operations.
This versatile property is well-suited for agri culture, Livestock,or rural retreat with room to grow.
Please call the Land and Residential connection @ 570-546-2231, Or call Robby @ 570-204-6918 for more information or your private showing.
For sale
$1,200,000
129 Cemetery Hill Rd, Shickshinny, PA 18655
5beds
2,897sqft
Est.:
Single Family Residence
Built in 1900
88.9 Acres Lot
$1,145,000 Zestimate®
$414/sqft
$-- HOA
What's special
- 16 days |
- 978 |
- 16 |
Zillow last checked: 8 hours ago
Listing updated: January 25, 2026 at 05:14pm
Listed by:
ROBBY E KARSCHNER 570-204-6918,
THE LAND AND RESIDENTIAL CONNECTION 570-546-2231
Source: CSVBOR,MLS#: C-258
Tour with a local agent
Facts & features
Interior
Bedrooms & bathrooms
- Bedrooms: 5
- Bathrooms: 2
- Full bathrooms: 1
- 1/2 bathrooms: 1
Primary bedroom
- Level: Second
- Area: 142.8 Square Feet
- Dimensions: 11.90 x 12.00
Bedroom 1
- Level: Second
- Area: 106.82 Square Feet
- Dimensions: 9.80 x 10.90
Bedroom 2
- Level: Second
- Area: 106.92 Square Feet
- Dimensions: 9.90 x 10.80
Bedroom 3
- Level: Second
- Area: 130.29 Square Feet
- Dimensions: 12.90 x 10.10
Bedroom 4
- Level: Second
- Area: 135.34 Square Feet
- Dimensions: 13.40 x 10.10
Bathroom
- Level: First
- Area: 18.88 Square Feet
- Dimensions: 3.20 x 5.90
Dining room
- Level: First
- Area: 147.25 Square Feet
- Dimensions: 9.50 x 15.50
Family room
- Level: First
- Area: 185.76 Square Feet
- Dimensions: 10.80 x 17.20
Foyer
- Level: First
- Area: 209.76 Square Feet
- Dimensions: 13.11 x 16.00
Kitchen
- Level: First
- Area: 148.8 Square Feet
- Dimensions: 9.60 x 15.50
Laundry
- Level: First
- Area: 108 Square Feet
- Dimensions: 7.20 x 15.00
Living room
- Level: First
- Area: 199.08 Square Feet
- Dimensions: 12.60 x 15.80
Sunroom
- Level: Second
- Area: 191.52 Square Feet
- Dimensions: 7.20 x 26.60
Heating
- Oil
Appliances
- Included: Dishwasher, Refrigerator, Stove/Range, Dryer, Washer, Wood Stove
Features
- Ceiling Fan(s)
- Flooring: Hardwood
- Basement: Concrete,Heated,Interior Entry,Stone
Interior area
- Total structure area: 2,897
- Total interior livable area: 2,897 sqft
- Finished area above ground: 2,897
- Finished area below ground: 0
Property
Parking
- Total spaces: 3
- Parking features: 3 Car
- Has garage: Yes
Features
- Levels: Two
- Stories: 2
- Patio & porch: Porch, Enclosed Porch, Deck
Lot
- Size: 88.9 Acres
- Dimensions: 88.9 Acres
- Topography: No
Details
- Additional structures: Shed(s), Barn(s)
- Parcel number: 30J2 00A44B00/30J2 00A00400/30J2 00A045
- Zoning: AG
Construction
Type & style
- Home type: SingleFamily
- Property subtype: Single Family Residence
Materials
- Vinyl
- Foundation: None
- Roof: Shingle
Condition
- Year built: 1900
Utilities & green energy
- Electric: 200+ Amp Service
- Sewer: Conventional
- Water: Well
Community & HOA
Community
- Features: Pond, View
- Subdivision: 0-None
HOA
- Has HOA: No
Location
- Region: Shickshinny
Financial & listing details
- Price per square foot: $414/sqft
- Tax assessed value: $359,000
- Annual tax amount: $7,539
- Date on market: 1/26/2026
Estimated market value
$1,145,000
$1.09M - $1.20M
$2,307/mo
Price history
Price history
| Date | Event | Price |
|---|---|---|
| 1/26/2026 | Listed for sale | $1,200,000+4.3%$414/sqft |
Source: CSVBOR #C-258 Report a problem | ||
| 9/11/2025 | Listing removed | $1,150,000$397/sqft |
Source: CSVBOR #20-99662 Report a problem | ||
| 5/6/2025 | Price change | $1,150,000-4.2%$397/sqft |
Source: CSVBOR #20-99662 Report a problem | ||
| 3/10/2025 | Listed for sale | $1,200,000+63.3%$414/sqft |
Source: CSVBOR #20-99662 Report a problem | ||
| 4/17/2023 | Sold | $735,000-8%$254/sqft |
Source: CSVBOR #20-88102 Report a problem | ||
Public tax history
Public tax history
| Year | Property taxes | Tax assessment |
|---|---|---|
| 2023 | $4,605 +7.5% | $229,300 |
| 2022 | $4,282 | $229,300 |
| 2021 | $4,282 +7.9% | $229,300 |
Find assessor info on the county website
BuyAbility℠ payment
Est. payment
$6,353/mo
Principal & interest
$4653
Property taxes
$1280
Home insurance
$420
Climate risks
Neighborhood: 18655
Nearby schools
GreatSchools rating
- NANorthwest Area Primary SchoolGrades: PK-2Distance: 1.4 mi
- 5/10Northwest Area High SchoolGrades: 7-12Distance: 3.3 mi
- 6/10Northwest Area Intermediate SchoolGrades: 3-6Distance: 6.3 mi
Schools provided by the listing agent
- District: Northwest
Source: CSVBOR. This data may not be complete. We recommend contacting the local school district to confirm school assignments for this home.
- Loading
- Loading




