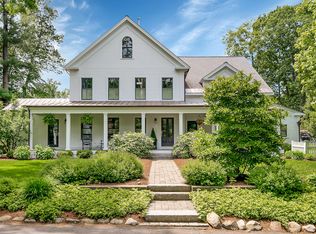Sold for $1,170,000
$1,170,000
129 Cedar St, Lexington, MA 02421
4beds
2,019sqft
Single Family Residence
Built in 1950
0.29 Acres Lot
$1,656,400 Zestimate®
$579/sqft
$4,818 Estimated rent
Home value
$1,656,400
$1.46M - $1.92M
$4,818/mo
Zestimate® history
Loading...
Owner options
Explore your selling options
What's special
Come see this delightful cape in the Hastings School District nestled into a beautiful setting, surrounded by conservation land giving lots of privacy. Inside, the first floor features an updated (2007) kitchen with cherry cabinets, serpentine countertops and stainless steel appliances along with curved breakfast area. Fireplaced living room, office and bedroom on first floor along with full bath. Mahogany deck off kitchen overlooking back yard, patio and stepping stones (see if you can find the secret design)! Upstairs large back to front primary bedroom, with two other bedrooms and a full bath. Hardwood floors throughout. Basement is finished as a great playroom with plenty of storage and separate laundry area. Spend time on the trails of Poor Farm or hit a few balls at Pine Meadow Golf Course right down the street. Roof seven years old and windows triple pane! All of this and great commute to city or suburbs.
Zillow last checked: 8 hours ago
Listing updated: March 12, 2024 at 06:39am
Listed by:
Beth Sager Group 617-797-1422,
Keller Williams Realty Boston Northwest 781-862-2800
Bought with:
Wei Wang
Coldwell Banker Realty - Lexington
Source: MLS PIN,MLS#: 73197997
Facts & features
Interior
Bedrooms & bathrooms
- Bedrooms: 4
- Bathrooms: 2
- Full bathrooms: 2
- Main level bathrooms: 1
- Main level bedrooms: 1
Primary bedroom
- Features: Flooring - Hardwood
- Level: Second
- Area: 234
- Dimensions: 13 x 18
Bedroom 2
- Features: Flooring - Hardwood
- Level: Second
- Area: 100
- Dimensions: 10 x 10
Bedroom 3
- Features: Flooring - Hardwood
- Level: Second
- Area: 84
- Dimensions: 12 x 7
Bedroom 4
- Features: Flooring - Hardwood
- Level: Main,First
- Area: 120
- Dimensions: 12 x 10
Primary bathroom
- Features: No
Bathroom 1
- Features: Bathroom - Full
- Level: Main,First
Bathroom 2
- Features: Bathroom - Full
- Level: Second
Family room
- Features: Exterior Access
- Level: Basement
- Area: 432
- Dimensions: 18 x 24
Kitchen
- Features: Flooring - Hardwood, Exterior Access
- Level: Main,First
- Area: 150
- Dimensions: 15 x 10
Living room
- Features: Flooring - Hardwood
- Level: Main,First
- Area: 182
- Dimensions: 14 x 13
Office
- Features: Flooring - Hardwood
- Level: Main
- Area: 120
- Dimensions: 12 x 10
Heating
- Oil
Cooling
- None
Appliances
- Included: Oven, Dishwasher, Microwave, Range, Refrigerator, Washer, Dryer
- Laundry: In Basement
Features
- Office
- Flooring: Flooring - Hardwood
- Basement: Full,Partially Finished,Sump Pump
- Number of fireplaces: 1
- Fireplace features: Living Room
Interior area
- Total structure area: 2,019
- Total interior livable area: 2,019 sqft
Property
Parking
- Total spaces: 2
- Parking features: Paved Drive, Off Street
- Uncovered spaces: 2
Features
- Patio & porch: Porch, Patio
- Exterior features: Porch, Patio
Lot
- Size: 0.29 Acres
Details
- Parcel number: 554876
- Zoning: RS
Construction
Type & style
- Home type: SingleFamily
- Architectural style: Cape
- Property subtype: Single Family Residence
Materials
- Foundation: Block
Condition
- Year built: 1950
Utilities & green energy
- Sewer: Public Sewer
- Water: Public
Community & neighborhood
Location
- Region: Lexington
Price history
| Date | Event | Price |
|---|---|---|
| 3/11/2024 | Sold | $1,170,000+17.1%$579/sqft |
Source: MLS PIN #73197997 Report a problem | ||
| 1/31/2024 | Listed for sale | $999,000$495/sqft |
Source: MLS PIN #73197997 Report a problem | ||
Public tax history
| Year | Property taxes | Tax assessment |
|---|---|---|
| 2025 | $11,900 +3.3% | $973,000 +3.5% |
| 2024 | $11,515 +4.6% | $940,000 +11% |
| 2023 | $11,011 +4.2% | $847,000 +10.6% |
Find assessor info on the county website
Neighborhood: 02421
Nearby schools
GreatSchools rating
- 9/10Maria Hastings Elementary SchoolGrades: K-5Distance: 0.6 mi
- 9/10Wm Diamond Middle SchoolGrades: 6-8Distance: 1 mi
- 10/10Lexington High SchoolGrades: 9-12Distance: 1 mi
Schools provided by the listing agent
- Elementary: Hastings
- Middle: Diamond
- High: Lexington High
Source: MLS PIN. This data may not be complete. We recommend contacting the local school district to confirm school assignments for this home.
Get a cash offer in 3 minutes
Find out how much your home could sell for in as little as 3 minutes with a no-obligation cash offer.
Estimated market value$1,656,400
Get a cash offer in 3 minutes
Find out how much your home could sell for in as little as 3 minutes with a no-obligation cash offer.
Estimated market value
$1,656,400
