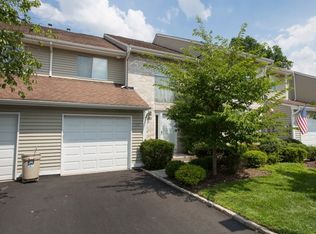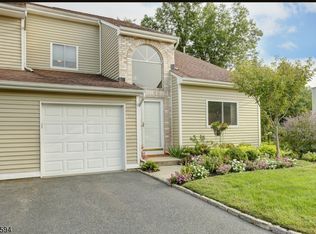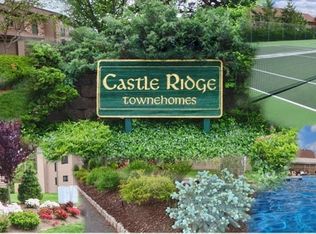New double- pane thermal windows, New high efficiency HVAC, New Master Bath with enlarged shower! Best location! End unit located in Castle Ridge Townhome community! Many amenities! Backs up to private woods, bright+airy End Unit! Rare 1st floor bedroom w/ walk in closet and double closet! 2 Story foyer-living room and dining room with hard wood floors! Family room with cathedral ceiling plus gas fireplace! New Anderson sliding glass door to an extra large patio w/ 3 conc pads. New appliances and granite countertops in kitchen. Laundry finishes the first floor. 2nd floor boasts a huge loft, perfect for a home office! 2nd bedroom with a large closet! 2nd full bath updated! 2 Walk-in attics, and cedar closet! 2 Tennis courts, 2 pools, low maintenance fee! Close to transportation.
This property is off market, which means it's not currently listed for sale or rent on Zillow. This may be different from what's available on other websites or public sources.


