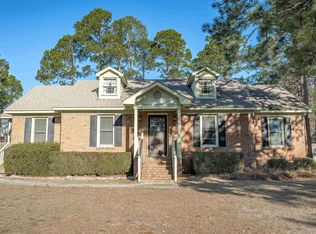Charming home located in the well established neighborhood of Briarcliffe Estates. The landscaped, corner lot home features 4 bedrooms, 2 baths, laminate floors throughout most of the house, and appealing colors and decor, all of which make it easy for a new owner to move right in! Formal dining, living room with a wood burning fireplace and a nice sized galley style eat-in kitchen with newer appliances (the fridge stays), and convenient laundry complete the living spaces down. The master and second bedroom are conveniently located on the main floor. Upstairs you will find 2 bedrooms with a shared bath, and access to a great walk-in attic room (perfect for storage). Backyard features a nicely stained deck, grilling patio, shed and completely fenced in large backyard. Add all this together with the fact that the neighborhood is located minutes from interstates, Sandhills shopping and restaurants and you have found the perfect place to call home!
This property is off market, which means it's not currently listed for sale or rent on Zillow. This may be different from what's available on other websites or public sources.
