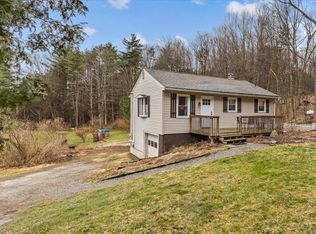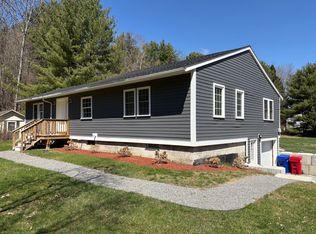Closed
Listed by:
The Malley Group,
KW Vermont Phone:802-488-3499
Bought with: Prime Real Estate
$377,500
129 Camp Kiniya Road, Colchester, VT 05446
3beds
1,181sqft
Single Family Residence
Built in 1958
0.94 Acres Lot
$-- Zestimate®
$320/sqft
$3,216 Estimated rent
Home value
Not available
Estimated sales range
Not available
$3,216/mo
Zestimate® history
Loading...
Owner options
Explore your selling options
What's special
Charming 3-bedroom cape on nearly an acre of land in Colchester! Tucked away in a peaceful setting, this classic home offers comfort, character, and space to spread out. Just inside, the bright and inviting living room includes a large picture window that floods the space with natural sunlight. The open feel continues with passthrough windows into the eat-in kitchen, featuring original solid wood cabinetry that’s full of charm and potential. Just off of the kitchen, you’ll find a screened-in porch that’s perfect for a mudroom or seasonal retreat. The flexible floor plan includes a convenient first-floor bedroom, with two additional bedrooms upstairs. A cozy den opens to a light-filled sunroom through a sliding glass door. With vaulted ceilings, a skylight, and three walls of windows offering tranquil views, this space invites relaxation year-round, complete with exits to the yard on either side of the room. Outside, enjoy your large open yard, perfect for gardening or outdoor gatherings, plus a detached 2-car garage with an attached workspace that’s ideal for hobbies or storage. A separate shed adds even more utility. If you're looking for a comfortable home to add your personal touches, this wonderful Colchester property has plenty to offer! Great location, just minutes to Lake Champlain, I-89, with easy access to shopping, dining and more! Delayed showings begin 5/30/25
Zillow last checked: 8 hours ago
Listing updated: July 30, 2025 at 09:42am
Listed by:
The Malley Group,
KW Vermont Phone:802-488-3499
Bought with:
Prime Real Estate
Source: PrimeMLS,MLS#: 5042980
Facts & features
Interior
Bedrooms & bathrooms
- Bedrooms: 3
- Bathrooms: 1
- Full bathrooms: 1
Heating
- Propane, Forced Air
Cooling
- None
Appliances
- Included: Dishwasher, Dryer, Microwave, Refrigerator, Washer, Gas Stove, Electric Stove, Water Heater
- Laundry: In Basement
Features
- Flooring: Carpet, Laminate
- Basement: Bulkhead,Concrete Floor,Interior Access,Exterior Entry,Interior Entry
Interior area
- Total structure area: 2,056
- Total interior livable area: 1,181 sqft
- Finished area above ground: 1,181
- Finished area below ground: 0
Property
Parking
- Total spaces: 2
- Parking features: Crushed Stone, Driveway
- Garage spaces: 2
- Has uncovered spaces: Yes
Features
- Levels: One and One Half
- Stories: 1
- Patio & porch: Enclosed Porch
Lot
- Size: 0.94 Acres
- Features: Rural
Details
- Parcel number: 15304822287
- Zoning description: Residential
Construction
Type & style
- Home type: SingleFamily
- Architectural style: Cape
- Property subtype: Single Family Residence
Materials
- Wood Frame, Vinyl Siding
- Foundation: Block
- Roof: Metal
Condition
- New construction: No
- Year built: 1958
Utilities & green energy
- Electric: Circuit Breakers
- Sewer: Unknown
- Utilities for property: Cable, Propane
Community & neighborhood
Location
- Region: Colchester
Other
Other facts
- Road surface type: Dirt
Price history
| Date | Event | Price |
|---|---|---|
| 7/30/2025 | Sold | $377,500-5.4%$320/sqft |
Source: | ||
| 6/3/2025 | Contingent | $399,000$338/sqft |
Source: | ||
| 5/27/2025 | Listed for sale | $399,000$338/sqft |
Source: | ||
Public tax history
| Year | Property taxes | Tax assessment |
|---|---|---|
| 2024 | -- | -- |
| 2023 | -- | -- |
| 2022 | -- | -- |
Find assessor info on the county website
Neighborhood: 05446
Nearby schools
GreatSchools rating
- NAUnion Memorial SchoolGrades: PK-2Distance: 4 mi
- 8/10Colchester Middle SchoolGrades: 6-8Distance: 4 mi
- 9/10Colchester High SchoolGrades: 9-12Distance: 4.2 mi
Schools provided by the listing agent
- District: Colchester School District
Source: PrimeMLS. This data may not be complete. We recommend contacting the local school district to confirm school assignments for this home.
Get pre-qualified for a loan
At Zillow Home Loans, we can pre-qualify you in as little as 5 minutes with no impact to your credit score.An equal housing lender. NMLS #10287.

