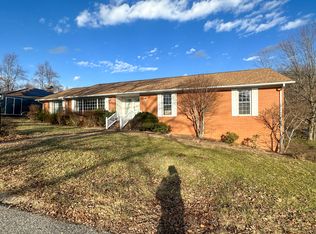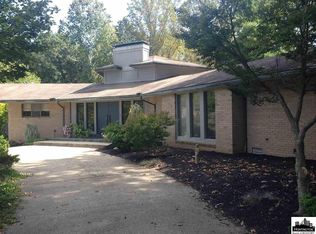Sold for $550,000 on 03/14/25
$550,000
129 Camelot Dr, Huntington, WV 25701
5beds
6,684sqft
Single Family Residence
Built in 1978
0.34 Acres Lot
$572,400 Zestimate®
$82/sqft
$3,382 Estimated rent
Home value
$572,400
Estimated sales range
Not available
$3,382/mo
Zestimate® history
Loading...
Owner options
Explore your selling options
What's special
This home has the WOW factor w/ all the modern, high end conveniences. From the stunning finishes, tons of natural light, the beautiful kitchens and baths to the endless possibilities in the multiple living spaces you will be impressed with the detail. This home features not only one, but two Kitchens by Woody’s, two primary en-suites (one on main level & one on lower level). The first level has a large entry/foyer, open concept living room, dining room, kitchen with granite and high end appliances, den w/ sliders leading to a deck that expands the length of the house, a gorgeous wood paneled library/study, large guest bath and primary with door leading to private balcony and suite with amazing spa like bath. The lower level is equipped w/ a bonus room w/ sliders leading to a back patio that expands the length of the house covered w/ Rubberstone by Hillcrest, a huge recreation/entertainment room, another gorgeous kitchen, modern laundry room w/ unique tile wall, gorgeous full guest bath, a second en-suite & two additional bedrooms. Tons of storage, multi-level decks, car charging outlet in garage, wall mount Wi-Fi garage door opener, Nest thermostat, Alexa smoke/carbon monoxide detectors and much much more.
Zillow last checked: 10 hours ago
Listing updated: March 15, 2025 at 07:07am
Listed by:
Jeanette Mansour 304-416-3592,
Old Colony Realtors Huntington
Bought with:
Will Holland
Exp Realty, LLC
Source: HUNTMLS,MLS#: 180479
Facts & features
Interior
Bedrooms & bathrooms
- Bedrooms: 5
- Bathrooms: 4
- Full bathrooms: 4
Bedroom
- Features: Private Bath
- Level: First
- Area: 234.23
- Dimensions: 16.6 x 14.11
Bedroom 1
- Level: First
- Area: 183.7
- Dimensions: 16.7 x 11
Bedroom 2
- Level: Basement
- Area: 119.88
- Dimensions: 11.1 x 10.8
Bedroom 3
- Features: Private Bath
- Level: Basement
- Area: 262.24
- Dimensions: 17.6 x 14.9
Bathroom 1
- Level: First
Bathroom 2
- Features: Private Bath, Walk-In Closet(s)
- Level: First
Bathroom 3
- Features: Private Bath
- Level: Basement
Dining room
- Level: First
- Area: 229.84
- Dimensions: 16.9 x 13.6
Kitchen
- Level: First
- Area: 224
- Dimensions: 17.5 x 12.8
Living room
- Level: First
- Area: 285.2
- Dimensions: 18.4 x 15.5
Heating
- Natural Gas
Cooling
- Central Air
Appliances
- Included: Dishwasher, Disposal, Microwave, Range/Oven, Refrigerator, Electric Water Heater
- Laundry: Washer/Dryer Connection
Features
- In-Law Floorplan, Workshop
- Windows: Insulated Windows, Storm Window(s)
- Basement: Full,Finished,Walk-Out Access,Interior Entry,Exterior Access
- Has fireplace: Yes
- Fireplace features: Fireplace
Interior area
- Total structure area: 6,684
- Total interior livable area: 6,684 sqft
Property
Parking
- Total spaces: 5
- Parking features: Garage Door Opener, 2 Cars, Attached, 3+ Cars, Off Street
- Attached garage spaces: 2
Features
- Patio & porch: Porch, Patio
- Exterior features: Balcony, Lighting
- Fencing: None
Lot
- Size: 0.34 Acres
- Features: Combo
Details
- Parcel number: 173
Construction
Type & style
- Home type: SingleFamily
- Property subtype: Single Family Residence
Materials
- Brick
- Roof: Shingle
Condition
- Year built: 1978
Utilities & green energy
- Sewer: Public Sewer
- Water: Public Water
Community & neighborhood
Security
- Security features: Smoke Detector(s), Carbon Monoxide Detector(s)
Location
- Region: Huntington
- Subdivision: Chancellor Hils
Other
Other facts
- Listing terms: Cash,Conventional,FHA,VA Loan
Price history
| Date | Event | Price |
|---|---|---|
| 3/14/2025 | Sold | $550,000-6.8%$82/sqft |
Source: | ||
| 2/28/2025 | Pending sale | $589,900$88/sqft |
Source: | ||
| 2/11/2025 | Listed for sale | $589,900-4.8%$88/sqft |
Source: | ||
| 1/22/2024 | Listing removed | -- |
Source: | ||
| 11/28/2023 | Listed for sale | $619,500-4.6%$93/sqft |
Source: | ||
Public tax history
| Year | Property taxes | Tax assessment |
|---|---|---|
| 2024 | $7,197 -0.2% | $213,000 |
| 2023 | $7,215 -0.5% | $213,000 |
| 2022 | $7,254 +119.6% | $213,000 |
Find assessor info on the county website
Neighborhood: 25701
Nearby schools
GreatSchools rating
- 7/10Meadows Elementary SchoolGrades: PK-5Distance: 0.7 mi
- 6/10Huntington Middle SchoolGrades: 6-8Distance: 2.1 mi
- 2/10Huntington High SchoolGrades: 9-12Distance: 1.1 mi
Schools provided by the listing agent
- Elementary: Meadows
- Middle: Huntington
- High: Huntington
Source: HUNTMLS. This data may not be complete. We recommend contacting the local school district to confirm school assignments for this home.

Get pre-qualified for a loan
At Zillow Home Loans, we can pre-qualify you in as little as 5 minutes with no impact to your credit score.An equal housing lender. NMLS #10287.

