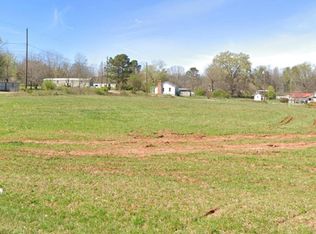Closed
$220,000
129 Calhoun Rd, Stony Point, NC 28678
3beds
1,475sqft
Manufactured Home
Built in 2024
0.71 Acres Lot
$219,800 Zestimate®
$149/sqft
$1,746 Estimated rent
Home value
$219,800
$200,000 - $242,000
$1,746/mo
Zestimate® history
Loading...
Owner options
Explore your selling options
What's special
NEW CONSTRUCTION 2024 -spacious 3BR/2BA home with large flat .71 of an acre in a peaceful neighborhood. Many things to love about this home; open floorplan, large master bedroom with a private bath and walk-in shower and huge walk-in closet, beautiful kitchen cabinets, large central island, spacious walk-in pantry. This home features impeccable craftsmanship throughout. Easy to maintain flooring throughout the entire home, thermal windows, and kitchen appliances. No HOA with convenient location to Hwy 64 close to Taylorsville or Statesville and a short distance to I-40 and I-77. County water and newly installed septic system. Come make this your new home!
Zillow last checked: 8 hours ago
Listing updated: October 29, 2024 at 06:53am
Listing Provided by:
Steve Koleno contact@beycome.com,
Beycome Brokerage Realty LLC
Bought with:
Terri Baloga
United Real Estate-Queen City
Source: Canopy MLS as distributed by MLS GRID,MLS#: 4180793
Facts & features
Interior
Bedrooms & bathrooms
- Bedrooms: 3
- Bathrooms: 2
- Full bathrooms: 2
- Main level bedrooms: 3
Primary bedroom
- Level: Main
- Area: 156 Square Feet
- Dimensions: 13' 0" X 12' 0"
Bedroom s
- Level: Main
- Area: 120 Square Feet
- Dimensions: 10' 0" X 12' 0"
Bedroom s
- Level: Main
- Area: 120 Square Feet
- Dimensions: 10' 0" X 12' 0"
Kitchen
- Level: Main
- Area: 96 Square Feet
- Dimensions: 8' 0" X 12' 0"
Living room
- Level: Main
- Area: 216 Square Feet
- Dimensions: 18' 0" X 12' 0"
Heating
- Electric, Heat Pump
Cooling
- Central Air, Electric, Heat Pump
Appliances
- Included: Disposal, Electric Range, ENERGY STAR Qualified Refrigerator, Exhaust Fan
- Laundry: Utility Room
Features
- Kitchen Island, Open Floorplan, Pantry
- Has basement: No
Interior area
- Total structure area: 1,475
- Total interior livable area: 1,475 sqft
- Finished area above ground: 1,475
- Finished area below ground: 0
Property
Parking
- Parking features: Driveway
- Has uncovered spaces: Yes
Features
- Levels: One
- Stories: 1
- Patio & porch: Deck, Porch
Lot
- Size: 0.71 Acres
Details
- Parcel number: 3797534826.000
- Zoning: RA
- Special conditions: Standard
Construction
Type & style
- Home type: MobileManufactured
- Property subtype: Manufactured Home
Materials
- Vinyl
- Foundation: Crawl Space
- Roof: Shingle
Condition
- New construction: Yes
- Year built: 2024
Utilities & green energy
- Sewer: Septic Installed
- Water: City
Community & neighborhood
Location
- Region: Stony Point
- Subdivision: None
Other
Other facts
- Listing terms: Cash,Conventional,FHA,USDA Loan,VA Loan
- Road surface type: Gravel
Price history
| Date | Event | Price |
|---|---|---|
| 10/29/2024 | Sold | $220,000-2.2%$149/sqft |
Source: | ||
| 9/23/2024 | Pending sale | $224,900$152/sqft |
Source: | ||
| 9/20/2024 | Price change | $224,900-2.2%$152/sqft |
Source: | ||
| 9/6/2024 | Listed for sale | $229,900+521.4%$156/sqft |
Source: | ||
| 10/2/2023 | Sold | $37,000$25/sqft |
Source: Public Record Report a problem | ||
Public tax history
| Year | Property taxes | Tax assessment |
|---|---|---|
| 2025 | $997 +923.8% | $158,760 +862.2% |
| 2024 | $97 | $16,500 |
| 2023 | $97 | $16,500 |
Find assessor info on the county website
Neighborhood: 28678
Nearby schools
GreatSchools rating
- 3/10Scotts Elementary SchoolGrades: PK-5Distance: 1.8 mi
- 2/10West Iredell Middle SchoolGrades: 6-8Distance: 5.9 mi
- 1/10West Iredell High SchoolGrades: 9-12Distance: 5.3 mi
Get a cash offer in 3 minutes
Find out how much your home could sell for in as little as 3 minutes with a no-obligation cash offer.
Estimated market value$219,800
Get a cash offer in 3 minutes
Find out how much your home could sell for in as little as 3 minutes with a no-obligation cash offer.
Estimated market value
$219,800
