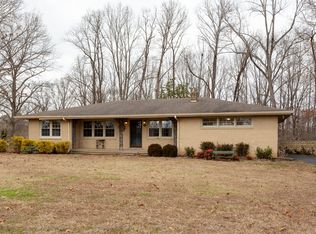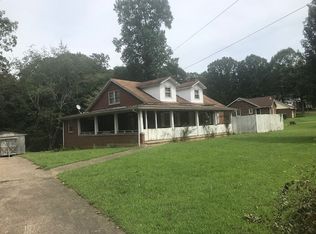One and Half Story Brick House, 6 Bedroom, 4 Baths,24'X15' Family Room with FP, Enclosed Back Porch With Lots of Windows, Semi Finished area in basement, on 3 +/- Manicured Acres, 2 Storage outbuildings.
This property is off market, which means it's not currently listed for sale or rent on Zillow. This may be different from what's available on other websites or public sources.


