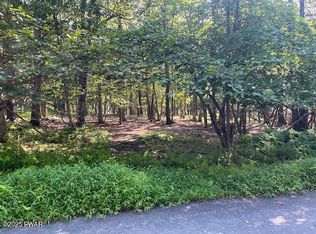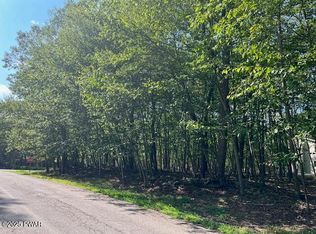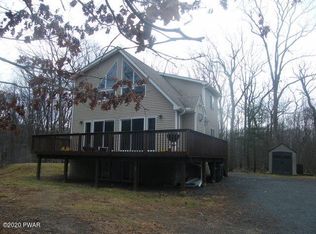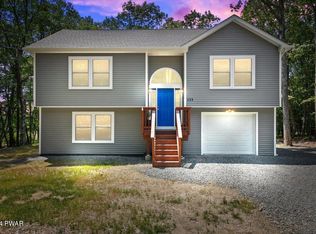STUNNING HOME WITH STYLISH DESIGN & TONS OF LIVING SPACE! Just 15 minutes to shopping, restaurants & access to NJ & NY, this 3 bed, 3 bath home is PERFECT for your family. Freshly painted rooms, new carpet & white trim are yours! Upstairs, gleaming stainless steel appliances are the showpiece in your super sized kitchen w/ enough space for a large island! Spacious dining room flows seamlessly into living room which features large windows, a propane fireplace & plenty of room for guests to gather. Down the hall relax in your 16 x 12 master ensuite w/ a soothing color palette & lots of natural light. Two more large bedrooms & a guest bathroom w/ a double vanity complete the upstairs. Downstairs find a bedroom w/attached full bath, large family room, an office, laundry & bonus room!
This property is off market, which means it's not currently listed for sale or rent on Zillow. This may be different from what's available on other websites or public sources.



