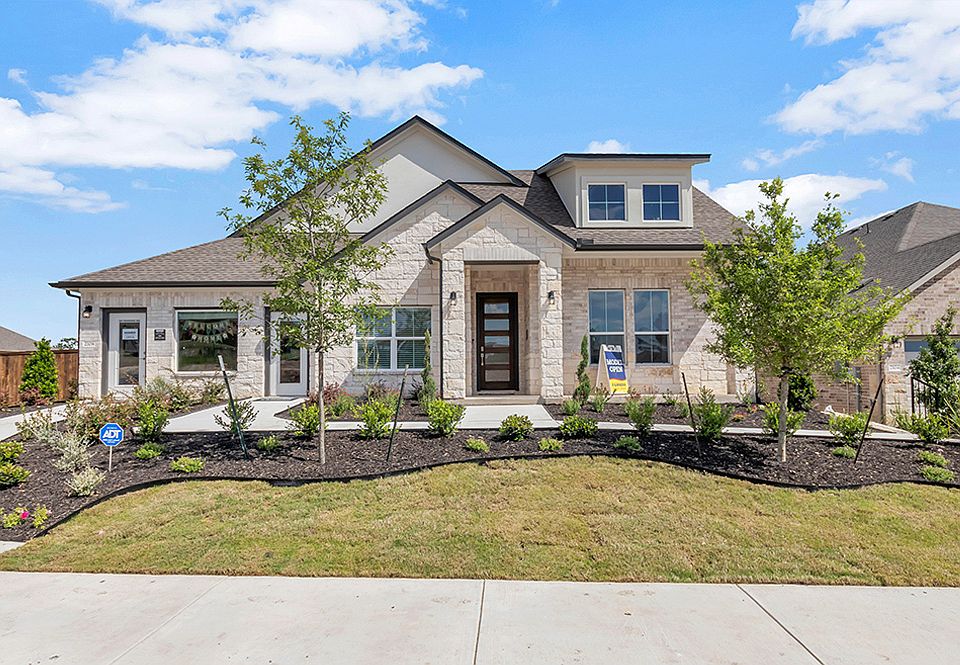ActivePrice increase: $1K (4/11)
$419,990
4beds
2,098sqft
129 Bruin Paw Dr, Georgetown, TX 78628
4beds
2,098sqft
Single family residence
Built in 2024
6,969 sqft
2 Attached garage spaces
$200 price/sqft
$165 quarterly HOA fee
What's special
Plenty of natural lightingLarge covered patioStainless steel appliancesQuartz countertopsDecorative backsplashImpressive kitchenOpen concept family space
Image yourself inside the beautiful Kingston II floor plan at Riverview in Georgetown, TX. This plan offers 2,098sq. ft. with 4 bedrooms, 2 baths, and a 2-car garage. There are 2 exterior elevations to choose from. The long foyer leads into the impressive kitchen open to the dining area and family ...
- 45 days
- on Zillow |
- 198 |
- 7 |
Source: Unlock MLS,MLS#: 8258046
Travel times
Kitchen
Living Room
Primary Bedroom
Primary Bathroom
Backyard
Facts & features
Interior
Bedrooms & bathrooms
- Bedrooms: 4
- Bathrooms: 2
- Full bathrooms: 2
- Main level bedrooms: 4
Primary bedroom
- Features: Walk-In Closet(s)
- Level: Main
Primary bathroom
- Features: Quartz Counters, Double Vanity, Walk-In Closet(s), Walk-in Shower
- Level: Main
Kitchen
- Features: Plumbed for Icemaker, Recessed Lighting
- Level: Main
Heating
- Central, Electric, ENERGY STAR Qualified Equipment
Cooling
- Ceiling Fan(s), Central Air, ENERGY STAR Qualified Equipment
Appliances
- Included: Built-In Oven(s), Cooktop, Dishwasher, Disposal, Exhaust Fan, Microwave, Oven, Plumbed For Ice Maker, RNGHD, Self Cleaning Oven, Stainless Steel Appliance(s), Vented Exhaust Fan, Gas Water Heater
Features
- Ceiling Fan(s), High Ceilings, Double Vanity, Electric Dryer Hookup, Gas Dryer Hookup, Entrance Foyer, High Speed Internet, In-Law Floorplan, Open Floorplan, Pantry, Primary Bedroom on Main, Recessed Lighting, Smart Home, Smart Thermostat, Walk-In Closet(s), Wired for Data
- Flooring: Carpet, Laminate
- Windows: Double Pane Windows, Low Emissivity Windows, Screens, Vinyl Windows
Interior area
- Total interior livable area: 2,098 sqft
Video & virtual tour
Property
Parking
- Total spaces: 2
- Parking features: Attached, Garage, Garage Faces Front, Inside Entrance
- Attached garage spaces: 2
Accessibility
- Accessibility features: None
Features
- Levels: One
- Stories: 1
- Patio & porch: Covered, Patio
- Exterior features: Gutters Full
- Pool features: None
- Fencing: Back Yard, Fenced, Wood
- Has view: Yes
- View description: Neighborhood
- Waterfront features: None
Lot
- Size: 6,969.6 Square Feet
- Features: Back Yard, Cleared, Corner Lot, Curbs, Front Yard, Landscaped, Sprinkler - Automatic, Sprinkler - Back Yard, Sprinklers In Front, Sprinkler - Side Yard, Trees-Small (Under 20 Ft)
Details
- Additional structures: Garage(s)
- Parcel number: 129 Bruin Paw Dr
- Special conditions: Standard
Construction
Type & style
- Home type: SingleFamily
- Property subtype: Single Family Residence
Materials
- Foundation: Slab
- Roof: Composition, Shingle
Condition
- New Construction
- New construction: Yes
- Year built: 2024
Details
- Builder name: DR HORTON
Utilities & green energy
- Sewer: Public Sewer
- Water: Public
- Utilities for property: Cable Available, Electricity Available, Internet-Cable, Internet-Fiber, Natural Gas Available, Phone Available, Sewer Available, Water Available
Community & HOA
Community
- Features: Cluster Mailbox, Common Grounds, High Speed Internet, Park, Playground, Pool, Sidewalks, Street Lights
- Subdivision: Riverview
HOA
- Has HOA: Yes
- Services included: Common Area Maintenance
- HOA fee: $165 quarterly
- HOA name: RIVERVIEW
Location
- Region: Georgetown
Financial & listing details
- Price per square foot: $200/sqft
- Tax assessed value: $95,000
- Annual tax amount: $1,491
- Date on market: 5/6/2025
- Listing terms: Cash,Conventional,FHA,Texas Vet,VA Loan
- Electric utility on property: Yes
Community features

Sales office
2108 Ridge Runner Drive
Georgetown, TX 78628
Office hours
- Mon 12-7pm
- Tue-Sat 10am-7pm
- Sun 12-6pm
About the community
- Available homes for sale: 16
- Buildable plans: 15
Learn more about the communityRiverview community page
Source: DR Horton