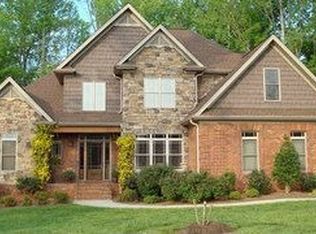Complete info: http://129brookmeadcourt.ePropertySites.com - Exquisite home built by Darren Burke. From the convenience of the attached garage just steps from the kitchen - to extensive crown molding - to the drive out basement garage, this home was carefully designed. Stunning decor with Hickory wood flooring, keeping room, walk-in closets throughout, gourmet kitchen with dual fuel range wrought iron & stone accents. Enjoy watching the "firefly" show in June from the screened porch. Private wooded buffer at back of 4.4 acre setting--but less than an acre to mow. Bedrooms 4 Full Baths 3 Half Baths 1 Room Dimensions Dining Room 12'11" x 12'9" Kitchen 13'7" x 12'2" Living Room 17'10" x 17'3" Master Bedroom 17'3" x 13'9" Bedroom2 13'1" x 12'11" Bedroom3 12'6" x 12'4" Bedroom4 25'0" x 11'9" Keeping 17'5" x 13'4" Breakfast 10'0" x 9'0" Office 9'6" x 9'5" Den 19'5" x 15'9" Style 1.5 Story, Traditional Type Single Family Subdivision Meadows Edge Approx Sq. Ft. 3100 - 3800 Parking Attached Garage, Basement Garage Year Built 2006 Elementary School Shady Grove Middle School Ellis Middle School High School Davie County Acreage 4.47 Master BR on Main Yes Fireplace Yes Flooring Carpet, Tile, Wood Sewer Type Septic Water Type Public Cooling Central, Heat Pump Heating Natural Gas, Electric, Forced Warm Air, Heat Pump Interior Features Ceiling Fan(s), Dead Bolt(s), Dryer Connection, Garage Door Opener(s), Built-in Shelves, Gas Logs, Pantry, Security System, Separate Shower, Jetted Tub, Smoke Alarm, Washer Connection Exterior Features Deck, Patio, Paved Drive, Screened Porch Exterior Construction Brick Veneer, Stone Appliances Built-in Microwave, Dishwasher, Disposal, Slide-In Oven/Range Main Level Rooms 1 Full Bath(s), 1 Half Bath(s), Dining room, Living room, Kitchen, Master Bedroom, Keeping, Breakfast Upper Level Rooms 1 Full Bath(s), 3 Bedroom(s), Office Basement Den Directions From Winston-Salem West on I40 to Exit 180A Right on Highway 801; Right on Highway 158; Left on Gun Cl
This property is off market, which means it's not currently listed for sale or rent on Zillow. This may be different from what's available on other websites or public sources.
