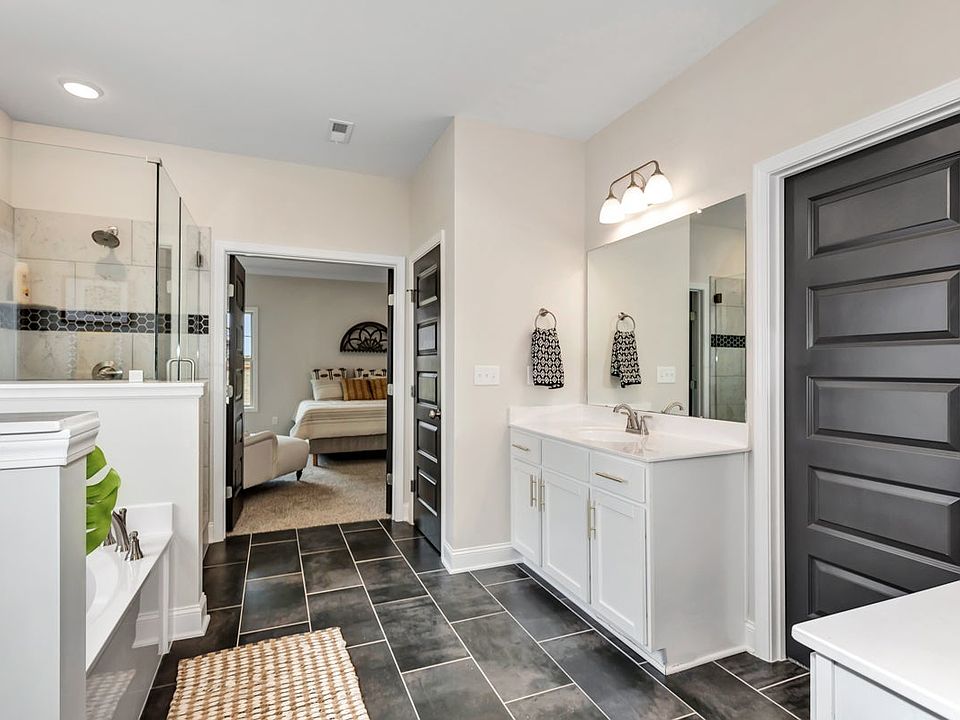The Revere floor plan offers a large open floor plan with primary bedroom suite on the first floor. The chef's kitchen offers a large center island, gas cooktop with a wood hood vent, wall oven with microwave above, lots of cabinet space, and quartz countertops. The family room is steps away with a gas fireplace. The primary suite offers a vaulted ceiling and a stunning feature wall. The primary ensuite features a glamour bath with a tile shower, stand alone tub, separate vanities, and 2 walk in closets. Upstairs you'll find a large bonus room, 3 bedrooms, and a jack and jill bathroom. This home also has an attached 3 car side entry garage.
New construction
$584,900
129 Brier View Dr, Meridianville, AL 35759
4beds
3,259sqft
Single Family Residence
Built in ----
0.31 Acres Lot
$582,200 Zestimate®
$179/sqft
$40/mo HOA
What's special
Jack and jill bathroomGas fireplaceLots of cabinet spaceStand alone tubSeparate vanitiesLarge open floor planQuartz countertops
Call: (931) 240-3014
- 34 days |
- 115 |
- 4 |
Zillow last checked: 7 hours ago
Listing updated: September 21, 2025 at 06:12pm
Listed by:
Lisa Ruthenberg 937-508-5998,
Murphy Real Estate, LLC
Source: ValleyMLS,MLS#: 21899682
Travel times
Schedule tour
Select your preferred tour type — either in-person or real-time video tour — then discuss available options with the builder representative you're connected with.
Facts & features
Interior
Bedrooms & bathrooms
- Bedrooms: 4
- Bathrooms: 3
- Full bathrooms: 2
- 1/2 bathrooms: 1
Rooms
- Room types: Master Bedroom, Bedroom 2, Dining Room, Bedroom 3, Kitchen, Bedroom 4, Family Room, Breakfast, Office/Study, Loft, Master Bathroom
Primary bedroom
- Features: Ceiling Fan(s), Vaulted Ceiling(s), Wood Floor, Walk-In Closet(s)
- Level: First
- Area: 256
- Dimensions: 16 x 16
Bedroom 2
- Features: Carpet, Walk-In Closet(s)
- Level: Second
- Area: 143
- Dimensions: 13 x 11
Bedroom 3
- Features: Carpet
- Level: Second
- Area: 132
- Dimensions: 11 x 12
Bedroom 4
- Features: Carpet
- Level: Second
- Area: 165
- Dimensions: 15 x 11
Primary bathroom
- Features: 9’ Ceiling, Double Vanity, Recessed Lighting, Smooth Ceiling, Tile, Quartz
- Level: First
Dining room
- Features: 9’ Ceiling, Crown Molding, Smooth Ceiling, Wood Floor
- Area: 143
- Dimensions: 13 x 11
Family room
- Features: 9’ Ceiling, Ceiling Fan(s), Crown Molding, Fireplace, Recessed Lighting, Smooth Ceiling, Wood Floor
- Level: First
- Area: 300
- Dimensions: 20 x 15
Kitchen
- Features: 9’ Ceiling, Crown Molding, Kitchen Island, Pantry, Recessed Lighting, Smooth Ceiling, Wood Floor, Quartz
- Level: First
- Area: 225
- Dimensions: 15 x 15
Loft
- Level: Second
- Area: 286
- Dimensions: 22 x 13
Heating
- Central 1, Central 2, Electric
Cooling
- Central 1, Central 2, Electric
Appliances
- Included: Oven, Dishwasher, Microwave, Disposal, Electric Water Heater, Gas Cooktop
Features
- Has basement: No
- Number of fireplaces: 1
- Fireplace features: One, Gas Log
Interior area
- Total interior livable area: 3,259 sqft
Property
Parking
- Parking features: Garage-Three Car
Features
- Levels: Two
- Stories: 2
- Patio & porch: Patio, Front Porch, Covered Porch, Covered
- Exterior features: Curb/Gutters, Sidewalk, Sprinkler Sys
Lot
- Size: 0.31 Acres
- Dimensions: 90 x 150
Construction
Type & style
- Home type: SingleFamily
- Property subtype: Single Family Residence
Materials
- Foundation: Slab
Condition
- New Construction
- New construction: Yes
Details
- Builder name: MURPHY HOMES INC
Utilities & green energy
- Sewer: Public Sewer
- Water: Public
Community & HOA
Community
- Features: Curbs
- Subdivision: Estates at Brierfield
HOA
- Has HOA: Yes
- HOA fee: $475 annually
- HOA name: Executive Real Estate Mgmt
Location
- Region: Meridianville
Financial & listing details
- Price per square foot: $179/sqft
- Date on market: 9/21/2025
About the community
PoolPlaygroundCommunityCenter
The Estates at Brierfield is a one of a kind opportunity to have a personalized luxury home in Meridianville, just 15 minutes north of downtown Huntsville! Whether you are looking for a 2500 SF home or 3700+ SF, you can personalize your dream home to fit your needs in this great community. Phase 4 is now under development set to release soon! Homes starting in the $500's!
Source: Murphy Homes

