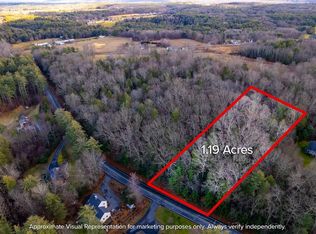Sold for $932,550
$932,550
129 Brickyard Rd, Southampton, MA 01073
4beds
4,140sqft
Single Family Residence
Built in 2012
1.36 Acres Lot
$1,038,900 Zestimate®
$225/sqft
$4,674 Estimated rent
Home value
$1,038,900
$987,000 - $1.10M
$4,674/mo
Zestimate® history
Loading...
Owner options
Explore your selling options
What's special
EXPECT TO BE IMPRESSED with this one of a kind, MEDITERRANEAN Style Estate with a contemporary flare which EXUDES QUALITY! Set back from the road on over an Acre, this PRIVATE RETREAT offers a State-of-the-Art Gourmet Kitchen w/Meile Appliances & Coffee Bar; Spacious EnSuite Primary Bedroom, SECOND Ensuite Bedroom on 1st Level (perfect for in-laws), Home Office, Open Floor plan that spills right outside onto a covered patio for added seasonal living space; Finished lower level w/half bath, massive family room/media room, game room w/kitchenette. Imagine sipping a beverage from the 2nd floor 29 x 11 Balcony overlooking pool area! Exterior boasts a heated, in-ground saltwater pool w/cascading water fall, hot tub, outdoor grilling area w/gas line & decorative ambient lighting. No expense or detail spared with the construction of this home - Electric car outlet, Steel & aluminum "terra cotta" look roofing tiles/50 year, Surround Sound, C/Vac - too much to list! Motivated Seller!
Zillow last checked: 8 hours ago
Listing updated: March 10, 2023 at 10:26am
Listed by:
Lisa Oleksak-Sullivan 413-237-3394,
Coldwell Banker Realty - Western MA 413-567-8931
Bought with:
Jen Wilson Home Team
Berkshire Hathaway HomeServices Realty Professionals
Source: MLS PIN,MLS#: 72960009
Facts & features
Interior
Bedrooms & bathrooms
- Bedrooms: 4
- Bathrooms: 5
- Full bathrooms: 4
- 1/2 bathrooms: 1
Primary bedroom
- Features: Walk-In Closet(s), Flooring - Wood, Exterior Access, Recessed Lighting
- Level: First
Bedroom 3
- Features: Flooring - Wood
- Level: Second
Bedroom 4
- Features: Flooring - Wood
- Level: Second
Primary bathroom
- Features: Yes
Bathroom 1
- Features: Bathroom - Full, Flooring - Stone/Ceramic Tile
- Level: First
Bathroom 2
- Features: Bathroom - Full, Flooring - Stone/Ceramic Tile, Double Vanity
- Level: First
Bathroom 3
- Features: Bathroom - Full, Flooring - Stone/Ceramic Tile
- Level: First
Dining room
- Features: Flooring - Stone/Ceramic Tile, Open Floorplan
- Level: First
Family room
- Features: Flooring - Laminate
- Level: Basement
Kitchen
- Features: Flooring - Stone/Ceramic Tile, Dining Area, Countertops - Stone/Granite/Solid, Kitchen Island, Cabinets - Upgraded, Recessed Lighting, Pot Filler Faucet, Wine Chiller, Gas Stove
- Level: First
Living room
- Features: Exterior Access, Open Floorplan, Slider
- Level: First
Office
- Features: Flooring - Wood
- Level: First
Heating
- Forced Air, Radiant, Propane
Cooling
- Central Air, Dual
Appliances
- Included: Water Heater, Oven, Dishwasher, Microwave, Range, Refrigerator, Washer, Dryer, Wine Refrigerator
- Laundry: Flooring - Stone/Ceramic Tile, First Floor, Electric Dryer Hookup, Washer Hookup
Features
- Bathroom - 3/4, Bathroom - Full, Bathroom - Half, Home Office, Exercise Room, Bathroom, Game Room, Central Vacuum, Internet Available - Broadband
- Flooring: Wood, Tile, Flooring - Wood, Laminate, Flooring - Stone/Ceramic Tile
- Doors: Insulated Doors
- Windows: Insulated Windows
- Basement: Full,Finished,Interior Entry
- Number of fireplaces: 1
- Fireplace features: Living Room
Interior area
- Total structure area: 4,140
- Total interior livable area: 4,140 sqft
Property
Parking
- Total spaces: 14
- Parking features: Attached, Garage Door Opener, Garage Faces Side, Paved Drive, Off Street
- Attached garage spaces: 4
- Uncovered spaces: 10
Features
- Patio & porch: Porch, Patio
- Exterior features: Porch, Patio, Pool - Inground Heated, Hot Tub/Spa, Professional Landscaping, Sprinkler System, Decorative Lighting, Fenced Yard, Stone Wall, Outdoor Gas Grill Hookup
- Has private pool: Yes
- Pool features: Pool - Inground Heated
- Has spa: Yes
- Spa features: Private
- Fencing: Fenced/Enclosed,Fenced
Lot
- Size: 1.36 Acres
- Features: Gentle Sloping
Details
- Parcel number: M:034 B:148 L:G,4832394
- Zoning: 0000
Construction
Type & style
- Home type: SingleFamily
- Architectural style: Colonial
- Property subtype: Single Family Residence
Materials
- Frame
- Foundation: Concrete Perimeter
- Roof: Metal
Condition
- Year built: 2012
Utilities & green energy
- Electric: Generator, Generator Connection
- Sewer: Private Sewer
- Water: Public
- Utilities for property: for Gas Range, for Electric Dryer, Washer Hookup, Generator Connection, Outdoor Gas Grill Hookup
Community & neighborhood
Security
- Security features: Security System
Community
- Community features: Public Transportation, Shopping, Golf, Highway Access, Private School, Public School
Location
- Region: Southampton
Price history
| Date | Event | Price |
|---|---|---|
| 3/10/2023 | Sold | $932,550+0.8%$225/sqft |
Source: MLS PIN #72960009 Report a problem | ||
| 11/28/2022 | Price change | $925,000-2.6%$223/sqft |
Source: MLS PIN #72960009 Report a problem | ||
| 11/3/2022 | Price change | $950,000-2.6%$229/sqft |
Source: MLS PIN #72960009 Report a problem | ||
| 10/23/2022 | Price change | $975,000-2.3%$236/sqft |
Source: MLS PIN #72960009 Report a problem | ||
| 9/6/2022 | Price change | $998,000-7.2%$241/sqft |
Source: MLS PIN #72960009 Report a problem | ||
Public tax history
| Year | Property taxes | Tax assessment |
|---|---|---|
| 2025 | $14,144 -3.3% | $998,200 -2.8% |
| 2024 | $14,629 -4.9% | $1,026,600 -4.3% |
| 2023 | $15,376 +25.8% | $1,073,000 +32.3% |
Find assessor info on the county website
Neighborhood: 01073
Nearby schools
GreatSchools rating
- 7/10William E Norris SchoolGrades: PK-6Distance: 2.2 mi
- 6/10Hampshire Regional High SchoolGrades: 7-12Distance: 6.7 mi
Get pre-qualified for a loan
At Zillow Home Loans, we can pre-qualify you in as little as 5 minutes with no impact to your credit score.An equal housing lender. NMLS #10287.
Sell with ease on Zillow
Get a Zillow Showcase℠ listing at no additional cost and you could sell for —faster.
$1,038,900
2% more+$20,778
With Zillow Showcase(estimated)$1,059,678
