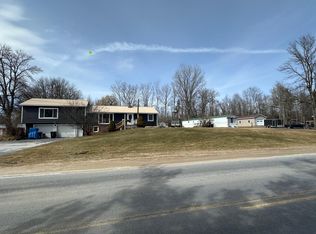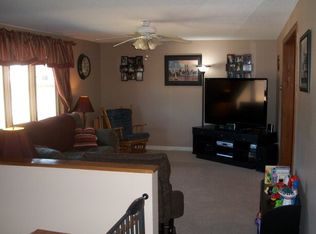Sold for $190,000
$190,000
129 Bradford Rd, Plattsburgh, NY 12901
6beds
2,376sqft
Single Family Residence
Built in 1961
2.85 Acres Lot
$271,500 Zestimate®
$80/sqft
$2,484 Estimated rent
Home value
$271,500
$242,000 - $301,000
$2,484/mo
Zestimate® history
Loading...
Owner options
Explore your selling options
What's special
This move-in ready home has 6 (yes 6) bedrooms and 2 full baths. Plenty of room. Primary bedroom can be on first or second floor. Large eat-in kitchen with a bar and a full dining room gives plenty of space for meals. A large family room is on the second floor. An attached garage makes life easier. Both bathrooms were just remodeled. Lots of new paint. New flooring in living room and kitchen. A propane generator is hooked up. Two outbuildings are 22 x 27 and 16 x 26. Land consists of 2 parcels, just under 3 acres.
Zillow last checked: 8 hours ago
Listing updated: December 05, 2024 at 10:23am
Listed by:
Patrick Holcombe,
Century 21 The One
Bought with:
RE/MAX North Country
Source: ACVMLS,MLS#: 178436
Facts & features
Interior
Bedrooms & bathrooms
- Bedrooms: 6
- Bathrooms: 2
- Full bathrooms: 2
Primary bedroom
- Description: 17 x 12
- Features: Carpet
- Level: First
- Area: 204 Square Feet
- Dimensions: 17 x 12
Bedroom 2
- Description: 19 x 9
- Features: Carpet
- Level: First
- Area: 171 Square Feet
- Dimensions: 19 x 9
Bedroom 3
- Description: 14 x 9
- Features: Carpet
- Level: Second
- Area: 126 Square Feet
- Dimensions: 14 x 9
Bedroom 4
- Level: Second
- Area: 72 Square Feet
- Dimensions: 9 x 8
Primary bathroom
- Level: First
- Area: 56 Square Feet
- Dimensions: 8 x 7
Bathroom
- Description: 9 x 8
- Features: Vinyl
- Level: Second
- Area: 72 Square Feet
- Dimensions: 9 x 8
Bathroom 5
- Level: Second
- Area: 99 Square Feet
- Dimensions: 11 x 9
Dining room
- Description: 17 x 11
- Features: Carpet
- Level: First
- Area: 187 Square Feet
- Dimensions: 17 x 11
Kitchen
- Description: 17 x 12
- Features: Vinyl
- Level: First
- Area: 204 Square Feet
- Dimensions: 17 x 12
Living room
- Description: 20 x 14
- Features: Carpet
- Level: First
- Area: 280 Square Feet
- Dimensions: 20 x 14
Other
- Features: Carpet
- Level: Second
- Area: 100 Square Feet
- Dimensions: 10 x 10
Heating
- Forced Air, Oil
Cooling
- Ductless
Appliances
- Included: Dryer, Gas Cooktop, Gas Oven, Gas Range, Refrigerator, Washer
Features
- Ceiling Fan(s), High Speed Internet, Master Downstairs
- Windows: Insulated Windows, Vinyl Clad Windows, Wood Frames
- Basement: Full,Unfinished
- Has fireplace: No
Interior area
- Total structure area: 3,276
- Total interior livable area: 2,376 sqft
- Finished area above ground: 2,376
- Finished area below ground: 0
Property
Parking
- Total spaces: 1
- Parking features: Driveway, Paved
- Attached garage spaces: 1
Features
- Levels: Two
- Patio & porch: Porch
- Exterior features: Storage
- Has view: Yes
- View description: Mountain(s), Neighborhood, Trees/Woods
- Body of water: None
Lot
- Size: 2.85 Acres
- Dimensions: 2.85 acres
- Features: Cleared, Few Trees, Level, Many Trees
- Topography: Level
Details
- Additional structures: Barn(s), Shed(s)
- Parcel number: 191.238 and 191.237
- Zoning: Residential
- Special conditions: Standard
- Other equipment: Generator, Generator Hookup
Construction
Type & style
- Home type: SingleFamily
- Architectural style: Colonial
- Property subtype: Single Family Residence
Materials
- Vinyl Siding
- Roof: Asphalt
Condition
- Year built: 1961
Utilities & green energy
- Sewer: Septic Tank
- Water: Well Drilled
- Utilities for property: Cable Available, Internet Available, Propane
Green energy
- Energy efficient items: Thermostat
Community & neighborhood
Security
- Security features: Carbon Monoxide Detector(s), Smoke Detector(s)
Location
- Region: Plattsburgh
- Subdivision: None
Other
Other facts
- Listing agreement: Exclusive Right To Sell
- Listing terms: Cash,Conventional
- Road surface type: Paved
Price history
| Date | Event | Price |
|---|---|---|
| 11/28/2023 | Sold | $190,000-13.2%$80/sqft |
Source: | ||
| 9/24/2023 | Pending sale | $219,000$92/sqft |
Source: | ||
| 5/9/2023 | Price change | $219,000-8.4%$92/sqft |
Source: | ||
| 5/5/2023 | Listed for sale | $239,000$101/sqft |
Source: | ||
| 5/2/2023 | Pending sale | $239,000$101/sqft |
Source: | ||
Public tax history
| Year | Property taxes | Tax assessment |
|---|---|---|
| 2024 | -- | $210,000 +22.1% |
| 2023 | -- | $172,000 |
| 2022 | -- | $172,000 |
Find assessor info on the county website
Neighborhood: 12901
Nearby schools
GreatSchools rating
- 3/10Morrisonville Elementary SchoolGrades: PK-5Distance: 2.2 mi
- 7/10Saranac Middle SchoolGrades: 6-8Distance: 9.3 mi
- 6/10Saranac High SchoolGrades: 9-12Distance: 9.3 mi

