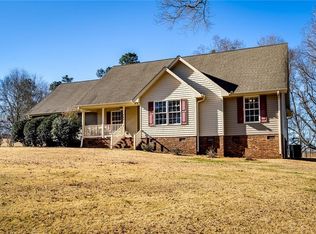Sold for $439,900
$439,900
129 Boxwood Ln, Anderson, SC 29621
3beds
2,110sqft
Single Family Residence
Built in 2025
1.03 Acres Lot
$445,200 Zestimate®
$208/sqft
$2,418 Estimated rent
Home value
$445,200
$352,000 - $561,000
$2,418/mo
Zestimate® history
Loading...
Owner options
Explore your selling options
What's special
This brand-new construction floorplan leaves nothing to wish for! In this open concept home, you will find 3 bedrooms and 2.5 bathrooms with tons of custom features and finishes that are sure to please! Did you see that walk-in pantry? And the laundry room that connects to the mudroom space and owner's walk-in closet? Those are just two of the amazing features of this home. The kitchen boasts all wood custom cabinetry with soft close doors and dove tail drawers, a massive island, all with beautiful granite counter tops. The great room features a gas fireplace and french doors that lead out to a spacious covered back porch. The ensuite is sure to impressive with a large tile walk-in shower as well as a free-standing bathtub, dual vanity, makeup counter space, as well as a water closet. A powder room is just off the kitchen for guests to use. You'll enjoy hosting friends and family in this beautiful home. Oversized windows were used in the dining room and flanking the french doors allowing plenty of natural light into the space. A 24x24 attached garage is sure to fit just about any vehicle, but there is also an additional parking pad for parking anything else you may need. Yes, boats, RVs or bigger vehicles as well. This beautiful craftsman style home sits on a 1-acre quiet country lot and is ready for a family to call it home! $10k in builder credits OR 2-1 buy down for using preferred lender.
Zillow last checked: 8 hours ago
Listing updated: November 07, 2025 at 08:12am
Listed by:
Trent Smith 864-280-5308,
Impact Realty Group, LLC
Bought with:
Trent Smith, 103740
Impact Realty Group, LLC
Source: WUMLS,MLS#: 20290993 Originating MLS: Western Upstate Association of Realtors
Originating MLS: Western Upstate Association of Realtors
Facts & features
Interior
Bedrooms & bathrooms
- Bedrooms: 3
- Bathrooms: 3
- Full bathrooms: 2
- 1/2 bathrooms: 1
- Main level bathrooms: 2
- Main level bedrooms: 3
Primary bedroom
- Level: Main
- Dimensions: 15x15
Bedroom 2
- Level: Main
- Dimensions: 12x12
Bedroom 3
- Level: Main
- Dimensions: 12x12
Primary bathroom
- Level: Main
- Dimensions: 9x18
Bathroom
- Level: Main
- Dimensions: 9x6
Dining room
- Level: Main
- Dimensions: 11x9
Great room
- Level: Main
- Dimensions: 17x24
Kitchen
- Level: Main
- Dimensions: 11x21
Laundry
- Level: Main
- Dimensions: 8x8
Pantry
- Level: Main
- Dimensions: 12x7
Heating
- Heat Pump
Cooling
- Central Air, Electric
Appliances
- Included: Dishwasher, Electric Water Heater, Microwave, Smooth Cooktop, Plumbed For Ice Maker
- Laundry: Washer Hookup, Electric Dryer Hookup
Features
- Bathtub, Ceiling Fan(s), Dual Sinks, French Door(s)/Atrium Door(s), Fireplace, High Ceilings, Bath in Primary Bedroom, Main Level Primary, Pull Down Attic Stairs, Smooth Ceilings, Solid Surface Counters, Separate Shower, Walk-In Closet(s), Walk-In Shower, Separate/Formal Living Room
- Flooring: Luxury Vinyl Plank, Tile
- Doors: French Doors
- Windows: Insulated Windows, Vinyl
- Basement: None,Crawl Space
- Has fireplace: Yes
Interior area
- Total structure area: 2,110
- Total interior livable area: 2,110 sqft
- Finished area above ground: 2,110
- Finished area below ground: 0
Property
Parking
- Total spaces: 2
- Parking features: Attached, Garage, Driveway, Garage Door Opener
- Attached garage spaces: 2
Accessibility
- Accessibility features: Low Threshold Shower
Features
- Levels: One
- Stories: 1
- Patio & porch: Front Porch, Porch
- Exterior features: Porch
- Waterfront features: None
- Body of water: None
Lot
- Size: 1.03 Acres
- Features: Gentle Sloping, Outside City Limits, Subdivision, Sloped, Trees
Details
- Parcel number: 1770103010
- Horses can be raised: Yes
Construction
Type & style
- Home type: SingleFamily
- Architectural style: Craftsman
- Property subtype: Single Family Residence
Materials
- Vinyl Siding
- Foundation: Crawlspace
- Roof: Architectural,Shingle
Condition
- New Construction,Never Occupied
- New construction: Yes
- Year built: 2025
Details
- Builder name: Southern Legacy
Utilities & green energy
- Sewer: Septic Tank
- Water: Public
- Utilities for property: Cable Available, Electricity Available, Septic Available, Water Available, Underground Utilities
Community & neighborhood
Community
- Community features: Short Term Rental Allowed
Location
- Region: Anderson
- Subdivision: Normandy Park
Other
Other facts
- Listing agreement: Exclusive Right To Sell
- Listing terms: USDA Loan
Price history
| Date | Event | Price |
|---|---|---|
| 10/31/2025 | Sold | $439,900$208/sqft |
Source: | ||
| 10/6/2025 | Pending sale | $439,900$208/sqft |
Source: | ||
| 9/17/2025 | Price change | $439,900-4.3%$208/sqft |
Source: | ||
| 8/4/2025 | Price change | $459,900-8%$218/sqft |
Source: | ||
| 7/18/2025 | Listed for sale | $499,900$237/sqft |
Source: | ||
Public tax history
| Year | Property taxes | Tax assessment |
|---|---|---|
| 2024 | -- | $1,250 +48.8% |
| 2023 | $67 +2.5% | $840 |
| 2022 | $66 +12% | $840 +7.7% |
Find assessor info on the county website
Neighborhood: 29621
Nearby schools
GreatSchools rating
- 2/10Nevitt Forest Community School Of InnovationGrades: PK-5Distance: 1 mi
- 5/10Glenview MiddleGrades: 6-8Distance: 4.5 mi
- 8/10T. L. Hanna High SchoolGrades: 9-12Distance: 6.1 mi
Schools provided by the listing agent
- Elementary: Nevittforest El
- Middle: Mccants Middle
- High: Tl Hanna High
Source: WUMLS. This data may not be complete. We recommend contacting the local school district to confirm school assignments for this home.
Get a cash offer in 3 minutes
Find out how much your home could sell for in as little as 3 minutes with a no-obligation cash offer.
Estimated market value
$445,200
