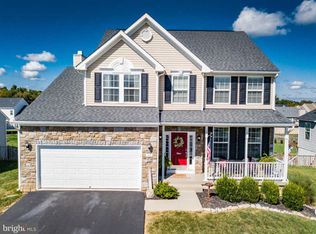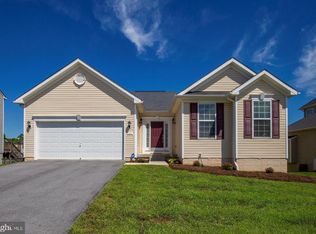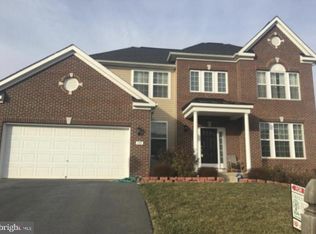Sold for $444,000 on 03/21/24
$444,000
129 Bouldin Rd, Charles Town, WV 25414
4beds
3,084sqft
Single Family Residence
Built in 2011
10,498 Square Feet Lot
$477,800 Zestimate®
$144/sqft
$2,881 Estimated rent
Home value
$477,800
$454,000 - $502,000
$2,881/mo
Zestimate® history
Loading...
Owner options
Explore your selling options
What's special
Beautiful Colonial in Spruce Hill North. Nice open floor plan full of windows with natural light. The kitchen welcomes you with plenty of counter space and a huge sunroom area for a large dining table. An added bonus is the main level laundry right off of the kitchen. Upstairs you'll find 3 good sized bedrooms and a full bath to share. The primary bedroom has an ensuite with double sinks, a stall shower and a deep soak tub. The lower level is also finished with a nice size rec room . It also has a potential 5th bedroom or office with a full bath. This beautiful home sits on a quarter acre completely fenced. Enjoy the backyard from the rear deck or huge patio. This house has it all. Come take a tour.
Zillow last checked: 8 hours ago
Listing updated: October 30, 2024 at 06:02pm
Listed by:
Holly Wilson 304-820-5690,
Samson Properties
Bought with:
Rod Appleton, 0225096433
CENTURY 21 New Millennium
Source: Bright MLS,MLS#: WVJF2010826
Facts & features
Interior
Bedrooms & bathrooms
- Bedrooms: 4
- Bathrooms: 4
- Full bathrooms: 3
- 1/2 bathrooms: 1
- Main level bathrooms: 1
Basement
- Description: Percent Finished: 90.0
- Area: 1000
Heating
- Heat Pump, Electric
Cooling
- Central Air, Electric
Appliances
- Included: Microwave, Dishwasher, Disposal, Dryer, Oven/Range - Electric, Refrigerator, Stainless Steel Appliance(s), Washer, Water Heater, Electric Water Heater
- Laundry: Main Level, Laundry Room
Features
- Breakfast Area, Ceiling Fan(s), Dining Area, Family Room Off Kitchen, Open Floorplan, Eat-in Kitchen, Kitchen - Table Space, Kitchen Island, Pantry, Primary Bath(s), Recessed Lighting, Soaking Tub, Bathroom - Stall Shower, Bathroom - Tub Shower, Walk-In Closet(s), 9'+ Ceilings, Dry Wall
- Flooring: Carpet, Laminate, Vinyl
- Doors: Sliding Glass
- Windows: Screens
- Basement: Partial,Full,Improved,Interior Entry,Exterior Entry,Partially Finished,Concrete,Rear Entrance,Space For Rooms,Sump Pump
- Has fireplace: No
Interior area
- Total structure area: 3,234
- Total interior livable area: 3,084 sqft
- Finished area above ground: 2,234
- Finished area below ground: 850
Property
Parking
- Total spaces: 4
- Parking features: Garage Faces Front, Garage Door Opener, Inside Entrance, Driveway, Private, Attached, Off Site, Off Street, On Street
- Attached garage spaces: 2
- Uncovered spaces: 2
Accessibility
- Accessibility features: None
Features
- Levels: Three
- Stories: 3
- Exterior features: Lighting, Play Area, Sidewalks
- Pool features: None
- Fencing: Full,Back Yard,Wood
Lot
- Size: 10,498 sqft
- Features: Cleared, Front Yard, Level, PUD, Rear Yard
Details
- Additional structures: Above Grade, Below Grade
- Parcel number: 03 11D009600000000
- Zoning: 101
- Special conditions: Standard
Construction
Type & style
- Home type: SingleFamily
- Architectural style: Traditional
- Property subtype: Single Family Residence
Materials
- Vinyl Siding
- Foundation: Permanent, Concrete Perimeter
- Roof: Architectural Shingle
Condition
- Good
- New construction: No
- Year built: 2011
Utilities & green energy
- Sewer: Public Sewer
- Water: Public
- Utilities for property: Cable Available, Electricity Available, Phone Available, Sewer Available, Water Available, Cable
Community & neighborhood
Location
- Region: Charles Town
- Subdivision: Spruce Hill North
- Municipality: Charles Town
HOA & financial
HOA
- Has HOA: Yes
- HOA fee: $27 monthly
- Services included: Common Area Maintenance, Road Maintenance
Other
Other facts
- Listing agreement: Exclusive Right To Sell
- Listing terms: Cash,Conventional,FHA,USDA Loan,VA Loan
- Ownership: Fee Simple
Price history
| Date | Event | Price |
|---|---|---|
| 3/21/2024 | Sold | $444,000$144/sqft |
Source: | ||
| 2/22/2024 | Pending sale | $444,000$144/sqft |
Source: | ||
| 2/17/2024 | Listed for sale | $444,000+8.3%$144/sqft |
Source: | ||
| 12/17/2021 | Sold | $409,900$133/sqft |
Source: | ||
| 10/31/2021 | Pending sale | $409,900$133/sqft |
Source: | ||
Public tax history
| Year | Property taxes | Tax assessment |
|---|---|---|
| 2024 | $3,309 +0.1% | $235,300 |
| 2023 | $3,305 +22.8% | $235,300 +24.8% |
| 2022 | $2,692 | $188,500 +9.8% |
Find assessor info on the county website
Neighborhood: 25414
Nearby schools
GreatSchools rating
- 5/10South Jefferson Elementary SchoolGrades: PK-5Distance: 2 mi
- 5/10Charles Town Middle SchoolGrades: 6-8Distance: 2.7 mi
- 3/10Washington High SchoolGrades: 9-12Distance: 0.7 mi
Schools provided by the listing agent
- District: Jefferson County Schools
Source: Bright MLS. This data may not be complete. We recommend contacting the local school district to confirm school assignments for this home.

Get pre-qualified for a loan
At Zillow Home Loans, we can pre-qualify you in as little as 5 minutes with no impact to your credit score.An equal housing lender. NMLS #10287.
Sell for more on Zillow
Get a free Zillow Showcase℠ listing and you could sell for .
$477,800
2% more+ $9,556
With Zillow Showcase(estimated)
$487,356

