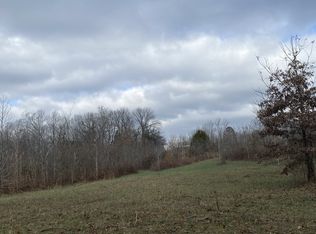LOOKING FOR PRIVACY WITH LOTS OF SPACE TO MOVE AROUND. COUNTRY HOME ON 12 ACRES WITH AN ADDITIONAL 30 AVAILABLE. 4 BEDROOMS 2.5 BATHS ON MAIN FLOORS WITH ANOTHER 3 ROOMS AND A FULL BATH ON THE LOWER LEVEL. OUTBUILDINGS AND WILDLIFE ABOUND IN THIS SECLUDED HAVEN.
This property is off market, which means it's not currently listed for sale or rent on Zillow. This may be different from what's available on other websites or public sources.

