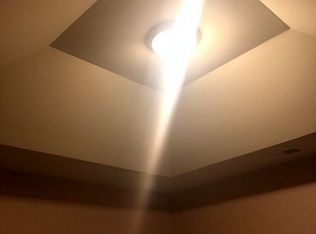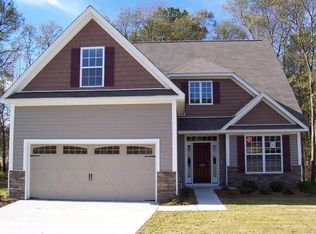Pay attention this is 78 sf and should be SOLD! Former model is Move-In Ready, 3 CAR garage insulated doors, Fenced Backyard, Really nice Playset, Shed & Landscaped. Beautiful Cabinetry in Kitchen and expansive countertops and bar in granite open to the Great Room. AMAZING open Bonus 2nd Floor like 2 rooms! Tankless H20, Awesome Low Utility Bills, Termite Bond, Security System, Keyless & Wireless Entry, Irrigation, Wine Serving Bar, Tall Vanities in Granite in Baths. Oversized Bedrooms & great Upstairs layout too. Bythewood Highschool, Near I-77,10-15 Ft Jackson, surrounded by shops and amenity swim, golf, tennis summer clubs, Special Military Bonus may apply ask listing agent for details.
This property is off market, which means it's not currently listed for sale or rent on Zillow. This may be different from what's available on other websites or public sources.

