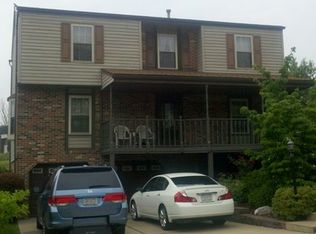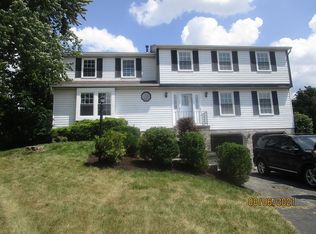Sold for $430,000
$430,000
129 Bertley Ridge Dr, Coraopolis, PA 15108
4beds
2,740sqft
Single Family Residence
Built in 1990
0.26 Acres Lot
$464,100 Zestimate®
$157/sqft
$3,401 Estimated rent
Home value
$464,100
$432,000 - $497,000
$3,401/mo
Zestimate® history
Loading...
Owner options
Explore your selling options
What's special
Light, bright, and spacious, you'll love this well-maintained & upgraded home in Moon Area School District. A freshly sealed, two-car wide driveway leads to oversized double garage. An inviting two-story entry welcomes guests with luxury vinyl plank flooring flowing into the eat-in kitchen, featuring beautiful white cabinetry, stainless appliances, granite counters, & tile backsplash. A full bay door opens to deck overlooking expansive, fenced yard. Great room, spanning entire depth of home, features a wood-burning fireplace. Formal dining room boasts a full bay window, crown, & chair rail moldings. Living room, currently a playroom, is a flexible space to suit your needs. Don't miss convenient first-floor laundry & powder room. Upstairs, you'll find four spacious bedrooms. Primary suite includes a vaulted ceiling, walk-in closet, and a full bath with split vanities, a separate shower, and a tub. The recently finished game room offers additional entertainment space and a home office.
Zillow last checked: 8 hours ago
Listing updated: July 12, 2024 at 12:26pm
Listed by:
Georgie Smigel 724-776-2963,
COLDWELL BANKER REALTY
Bought with:
Amanda Gomez
RE/MAX SELECT REALTY
Source: WPMLS,MLS#: 1654525 Originating MLS: West Penn Multi-List
Originating MLS: West Penn Multi-List
Facts & features
Interior
Bedrooms & bathrooms
- Bedrooms: 4
- Bathrooms: 4
- Full bathrooms: 3
- 1/2 bathrooms: 1
Primary bedroom
- Level: Upper
- Dimensions: 19x13
Bedroom 2
- Level: Upper
- Dimensions: 13x11
Bedroom 3
- Level: Upper
- Dimensions: 12x10
Bedroom 4
- Level: Upper
- Dimensions: 11x11
Den
- Level: Lower
- Dimensions: 07x07
Dining room
- Level: Main
- Dimensions: 15x12
Entry foyer
- Level: Main
- Dimensions: 13x08
Game room
- Level: Lower
- Dimensions: 26x13
Kitchen
- Level: Main
- Dimensions: 16x13
Living room
- Level: Main
- Dimensions: 27x13
Heating
- Forced Air, Gas
Cooling
- Central Air, Electric
Appliances
- Included: Some Electric Appliances, Dishwasher, Disposal, Microwave, Refrigerator, Stove
Features
- Window Treatments
- Flooring: Carpet, Ceramic Tile, Vinyl
- Windows: Multi Pane, Window Treatments
- Basement: Finished,Walk-Out Access
- Number of fireplaces: 1
- Fireplace features: Log Lighter, Family/Living/Great Room
Interior area
- Total structure area: 2,740
- Total interior livable area: 2,740 sqft
Property
Parking
- Total spaces: 2
- Parking features: Built In, Garage Door Opener
- Has attached garage: Yes
Features
- Levels: Two
- Stories: 2
Lot
- Size: 0.26 Acres
- Dimensions: 42 x 212 x 58 x 89 x 132+/-
Details
- Parcel number: 0415G00047000000
Construction
Type & style
- Home type: SingleFamily
- Architectural style: Colonial,Two Story
- Property subtype: Single Family Residence
Materials
- Brick, Vinyl Siding
- Roof: Asphalt
Condition
- Resale
- Year built: 1990
Details
- Warranty included: Yes
Utilities & green energy
- Sewer: Public Sewer
- Water: Public
Community & neighborhood
Location
- Region: Coraopolis
- Subdivision: Clover Ridge
Price history
| Date | Event | Price |
|---|---|---|
| 7/10/2024 | Sold | $430,000$157/sqft |
Source: | ||
| 5/25/2024 | Contingent | $430,000$157/sqft |
Source: | ||
| 5/22/2024 | Listed for sale | $430,000+30.3%$157/sqft |
Source: | ||
| 10/18/2019 | Sold | $330,000-2.1%$120/sqft |
Source: | ||
| 9/8/2019 | Pending sale | $337,000$123/sqft |
Source: RE/MAX SELECT REALTY #1412888 Report a problem | ||
Public tax history
| Year | Property taxes | Tax assessment |
|---|---|---|
| 2025 | $9,203 +15% | $274,000 +7% |
| 2024 | $8,001 +560.8% | $256,000 |
| 2023 | $1,211 | $256,000 |
Find assessor info on the county website
Neighborhood: 15108
Nearby schools
GreatSchools rating
- 6/10Mccormick Elementary SchoolGrades: K-4Distance: 0.1 mi
- 8/10MOON AREA UPPER MSGrades: 7-8Distance: 3.4 mi
- 7/10Moon Senior High SchoolGrades: 9-12Distance: 3.4 mi
Schools provided by the listing agent
- District: Moon Area
Source: WPMLS. This data may not be complete. We recommend contacting the local school district to confirm school assignments for this home.
Get pre-qualified for a loan
At Zillow Home Loans, we can pre-qualify you in as little as 5 minutes with no impact to your credit score.An equal housing lender. NMLS #10287.

