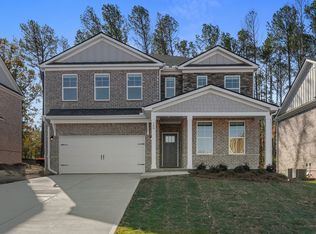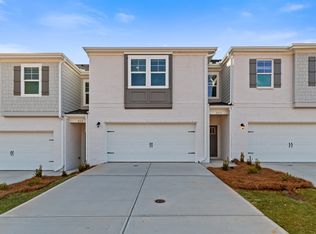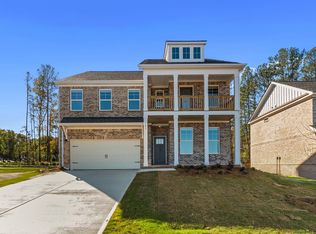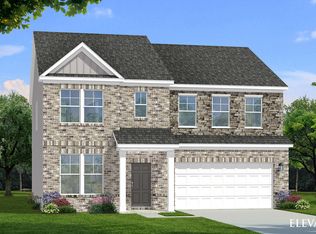Spacious Open Concept Kitchen: Enjoy the freedom of an open layout, perfect for entertaining and family gatherings. Flexible Living Space: A versatile flex space is ideal for a home office, dining room, guest room, or whatever suits your lifestyle. Loft Area: A versatile loft area upstairs offers endless possibilities, whether it's a cozy reading nook, a game room, or a second living room for relaxation. Large Primary Suite: The primary bedroom is a luxurious retreat, boasting ample space and a private en-suite bathroom with a walk-in shower. Upstairs Laundry Room: Say goodbye to hauling laundry up and down stairs. The convenience of an upstairs laundry room makes household chores a breeze.
This property is off market, which means it's not currently listed for sale or rent on Zillow. This may be different from what's available on other websites or public sources.



