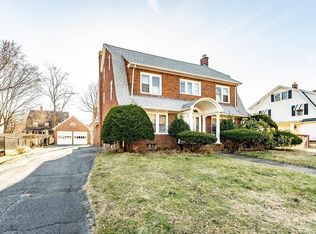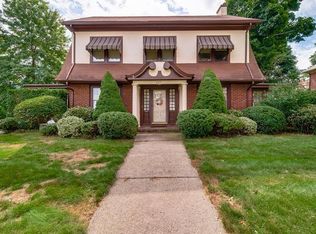Sold for $425,000 on 04/22/24
$425,000
129 Bellevue Ave, Springfield, MA 01108
6beds
3,000sqft
Single Family Residence
Built in 1926
10,402 Square Feet Lot
$455,400 Zestimate®
$142/sqft
$4,157 Estimated rent
Home value
$455,400
$428,000 - $483,000
$4,157/mo
Zestimate® history
Loading...
Owner options
Explore your selling options
What's special
$10K CLOSING CREDIT Welcome to Forrest Park Heights- An Exquisite Neighborhood. Stately, well-maintained Brick Colonial features 6 bedrooms full of natural light, updated 3.5 baths, original details and refinished hardwoods throughout. A grand foyer welcomes you into a formal dining room with access through the butler door to the lg kitchen. Across you will enter a front to back fireplace Livingroom with double French doors to a private office. Fully remodeled 1st fl half bath. Second floor features a Lg Primary bed onsuite, with double closets. 3 additional bedrooms with jack n jill full bath. Set back from the street with a long 6 car driveway and 2 Car brick garage with storage room. Beautiful Updated White Kitchen with new flooring and backsplash. All Appliances included. Updated Mechanicals, Windows, storm doors. Fully fenced backyard with a covered patio, 1/4 Acre lot. Newer front yard sprinklers
Zillow last checked: 8 hours ago
Listing updated: April 30, 2024 at 09:26am
Listed by:
Jacqueline Brum 774-260-1991,
Allison James Estates & Homes of MA, LLC 781-208-2515
Bought with:
Lazaire Delisca
Centre Realty Group
Source: MLS PIN,MLS#: 73205994
Facts & features
Interior
Bedrooms & bathrooms
- Bedrooms: 6
- Bathrooms: 4
- Full bathrooms: 3
- 1/2 bathrooms: 1
Primary bedroom
- Features: Bathroom - 3/4, Closet, Flooring - Hardwood, Remodeled, Lighting - Pendant
- Level: Second
Bedroom 2
- Features: Bathroom - Full, Closet, Flooring - Hardwood, Remodeled, Crown Molding
- Level: Second
Bedroom 3
- Features: Closet, Flooring - Hardwood, Remodeled, Lighting - Overhead, Crown Molding
- Level: Second
Bedroom 4
- Features: Closet, Flooring - Hardwood, Laundry Chute, Remodeled, Lighting - Overhead, Crown Molding
Bedroom 5
- Features: Bathroom - 3/4, Closet, Flooring - Hardwood, Laundry Chute, Remodeled, Lighting - Overhead, Crown Molding
- Level: Third
Primary bathroom
- Features: Yes
Bathroom 1
- Features: Bathroom - Half, Flooring - Stone/Ceramic Tile, Remodeled, Lighting - Overhead
- Level: First
Bathroom 2
- Features: Bathroom - Full, Bathroom - With Tub & Shower, Remodeled, Lighting - Overhead, Crown Molding
- Level: Second
Bathroom 3
- Features: Bathroom - Full, Remodeled, Lighting - Pendant
- Level: Second
Dining room
- Features: Flooring - Hardwood, Balcony - Exterior, Exterior Access, Remodeled, Archway, Crown Molding
- Level: Main,First
Kitchen
- Features: Flooring - Laminate, Dining Area, Balcony - Exterior, Pantry, Kitchen Island, Breakfast Bar / Nook, Exterior Access, Remodeled, Stainless Steel Appliances, Gas Stove, Lighting - Pendant, Crown Molding
- Level: Main,First
Living room
- Features: Flooring - Hardwood, French Doors, Remodeled, Crown Molding
- Level: Main,First
Heating
- Steam, Natural Gas
Cooling
- Window Unit(s)
Appliances
- Laundry: Sink, In Basement, Gas Dryer Hookup, Washer Hookup
Features
- Closet, Lighting - Overhead, Bathroom - Full, Bathroom - With Tub & Shower, Bedroom, Bonus Room, Bathroom, Walk-up Attic, Laundry Chute, Internet Available - Unknown
- Flooring: Wood, Tile, Vinyl, Flooring - Hardwood
- Doors: Insulated Doors, Storm Door(s), French Doors
- Windows: Insulated Windows, Screens
- Basement: Full,Interior Entry,Concrete,Unfinished
- Number of fireplaces: 1
- Fireplace features: Living Room
Interior area
- Total structure area: 3,000
- Total interior livable area: 3,000 sqft
Property
Parking
- Total spaces: 6
- Parking features: Detached, Garage Door Opener, Storage, Workshop in Garage, Paved Drive, Off Street, Paved
- Garage spaces: 2
- Has uncovered spaces: Yes
Accessibility
- Accessibility features: No
Features
- Patio & porch: Porch, Screened, Enclosed, Covered
- Exterior features: Porch, Porch - Screened, Patio - Enclosed, Covered Patio/Deck, Rain Gutters, Professional Landscaping, Sprinkler System, Decorative Lighting, Screens, Fenced Yard
- Fencing: Fenced/Enclosed,Fenced
Lot
- Size: 10,402 sqft
- Features: Cleared
Details
- Parcel number: S:01225 P:0047,2573236
- Zoning: R1
Construction
Type & style
- Home type: SingleFamily
- Architectural style: Colonial
- Property subtype: Single Family Residence
Materials
- Frame
- Foundation: Brick/Mortar
- Roof: Shingle
Condition
- Updated/Remodeled,Remodeled
- Year built: 1926
Utilities & green energy
- Electric: 100 Amp Service
- Sewer: Public Sewer
- Water: Public
- Utilities for property: for Gas Range, for Electric Oven, for Gas Dryer, Washer Hookup
Community & neighborhood
Security
- Security features: Security System
Community
- Community features: Public Transportation, Shopping, Park, Walk/Jog Trails, Golf, Medical Facility, Laundromat, Bike Path, Conservation Area, Highway Access, House of Worship, Private School, Public School, University
Location
- Region: Springfield
- Subdivision: FORREST PARK
Other
Other facts
- Listing terms: Estate Sale
Price history
| Date | Event | Price |
|---|---|---|
| 4/22/2024 | Sold | $425,000+0%$142/sqft |
Source: MLS PIN #73205994 | ||
| 3/6/2024 | Contingent | $424,900$142/sqft |
Source: MLS PIN #73205994 | ||
| 2/27/2024 | Listed for sale | $424,900+6.5%$142/sqft |
Source: MLS PIN #73205994 | ||
| 5/5/2023 | Listing removed | $399,000$133/sqft |
Source: MLS PIN #73094919 | ||
| 4/27/2023 | Contingent | $399,000$133/sqft |
Source: MLS PIN #73094919 | ||
Public tax history
| Year | Property taxes | Tax assessment |
|---|---|---|
| 2025 | $5,413 -0.3% | $345,200 +2.1% |
| 2024 | $5,431 -5.1% | $338,200 +0.8% |
| 2023 | $5,720 +32.1% | $335,500 +45.8% |
Find assessor info on the county website
Neighborhood: Forest Park
Nearby schools
GreatSchools rating
- 6/10Sumner Avenue SchoolGrades: PK-5Distance: 0.7 mi
- 3/10Forest Park Middle SchoolGrades: 6-8Distance: 0.5 mi
- NALiberty Preparatory AcademyGrades: 9-12Distance: 0.5 mi

Get pre-qualified for a loan
At Zillow Home Loans, we can pre-qualify you in as little as 5 minutes with no impact to your credit score.An equal housing lender. NMLS #10287.
Sell for more on Zillow
Get a free Zillow Showcase℠ listing and you could sell for .
$455,400
2% more+ $9,108
With Zillow Showcase(estimated)
$464,508
