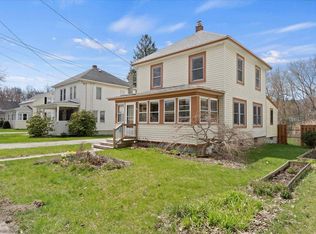Cute, cute, cute! This 3 bedroom, 1 bath home is absolutely adorable. Charm and character abound in the living room, dining room, kitchen, enclosed front porch, covered rear deck and patio (behind the garage...is the perfect location for your fire pit...overlooking the private backyard), paved driveway and 1-1/2 car detached garage. New roof (less than a week old) and great walkability. The cost of owning this home could be less than what you are paying for rent. Contact us to see how to make this amazing property your home!
This property is off market, which means it's not currently listed for sale or rent on Zillow. This may be different from what's available on other websites or public sources.
