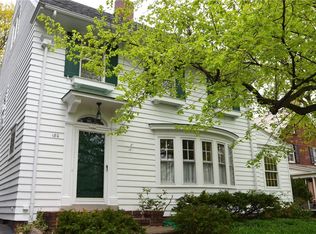NYS MANDATE REQUIRES VIRTUAL SHOWINGS. Imagine the Pride of ownership of this elegant Storrs Barrow Tudor home in the coveted Cobbs Hill Neighborhood. The design and fine craftsmanship is reminiscent of old English Tudor meshed with the romance of the Mediterranean villa. Everywhere you look you will be captivated by exquisite design, its color-filled windows, the modelled texture of beautiful plaster walls and arched entrances. The kitchen and family rm is the heartbeat of this home and perfect for large gatherings. The kitchen is tastefully appointed with cherry cabinetry, granite surfaces, center island, wet bar and hardwood flrs. The gracious living rm with stunning fireplace and the elegant dining rm. accesses the welcoming veranda that overlooks the lush yard with tranquil pond. A perfect place for warm summer evenings. The second floor offers a spacious owners suite, 3 bedrooms, original pegged wood flrs and 2 additional full baths. Partially finished basement. All new custom windows. This estate is offered in as-is condition. 3D VIDEO TOUR LINK WILL BE PROVIDED.
This property is off market, which means it's not currently listed for sale or rent on Zillow. This may be different from what's available on other websites or public sources.
