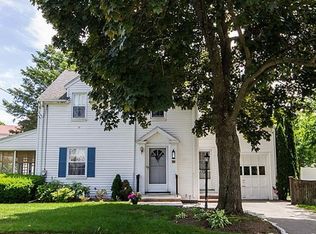Sold for $1,220,000 on 04/24/24
$1,220,000
129 Beal Rd, Waltham, MA 02453
4beds
4,350sqft
Single Family Residence
Built in 1940
7,000 Square Feet Lot
$1,485,700 Zestimate®
$280/sqft
$5,210 Estimated rent
Home value
$1,485,700
$1.34M - $1.66M
$5,210/mo
Zestimate® history
Loading...
Owner options
Explore your selling options
What's special
Welcome Home! This beautiful colonial located in a quiet neighbor is the home you have been looking for. The main level of this home features a large foyer, formal living room, formal dining room, large chef's eat-in kitchen with stainless steel appliances & sliding door that leads to the beautiful patio covered by a mahogany pergola. Also, on the main level you will find a powder room with laundry and direct entry to garage. The second level has a primary suite w/ sitting area, full bath and large walk-in closet. Three additional nice size bedrooms, family bath & office with direct access to full walk-up 3rd floor ready to be finished. Partially finished lower level with room for anything you need and much more. Lots of windows and hardwood floors make this home bright & sunny! Walking distance to elementary school, park and playground.
Zillow last checked: 8 hours ago
Listing updated: April 24, 2024 at 09:06am
Listed by:
The Varano Realty Group 339-222-0871,
Keller Williams Realty 781-449-1400
Bought with:
Kim Foemmel
Foemmel Fine Homes
Source: MLS PIN,MLS#: 73215460
Facts & features
Interior
Bedrooms & bathrooms
- Bedrooms: 4
- Bathrooms: 4
- Full bathrooms: 3
- 1/2 bathrooms: 1
Primary bedroom
- Features: Bathroom - Full, Walk-In Closet(s), Flooring - Hardwood
- Level: Second
Bedroom 2
- Features: Flooring - Hardwood
- Level: Second
Bedroom 3
- Features: Flooring - Hardwood
- Level: Second
Bedroom 4
- Features: Flooring - Hardwood
- Level: Second
Primary bathroom
- Features: Yes
Bathroom 1
- Features: Bathroom - Half, Flooring - Stone/Ceramic Tile
- Level: First
Bathroom 2
- Features: Bathroom - Full
- Level: Second
Bathroom 3
- Features: Bathroom - Full
- Level: Second
Dining room
- Features: Flooring - Hardwood
- Level: First
Family room
- Features: Flooring - Hardwood
- Level: First
Kitchen
- Features: Flooring - Stone/Ceramic Tile
- Level: First
Living room
- Features: Flooring - Hardwood
- Level: First
Office
- Features: Flooring - Hardwood
- Level: Second
Heating
- Baseboard, Natural Gas
Cooling
- Central Air
Appliances
- Laundry: First Floor, Gas Dryer Hookup, Washer Hookup
Features
- Entrance Foyer, Office, Play Room, Exercise Room, 3/4 Bath
- Flooring: Tile, Hardwood, Flooring - Hardwood, Flooring - Stone/Ceramic Tile
- Doors: Insulated Doors
- Windows: Insulated Windows, Screens
- Basement: Full,Partially Finished,Walk-Out Access,Sump Pump
- Has fireplace: No
Interior area
- Total structure area: 4,350
- Total interior livable area: 4,350 sqft
Property
Parking
- Total spaces: 5
- Parking features: Attached, Storage, Garage Faces Side, Off Street
- Attached garage spaces: 1
- Uncovered spaces: 4
Features
- Patio & porch: Patio
- Exterior features: Patio, Rain Gutters, Sprinkler System, Screens, Fenced Yard, Garden, Stone Wall
- Fencing: Fenced
Lot
- Size: 7,000 sqft
- Features: Level
Details
- Parcel number: 834679
- Zoning: 1
Construction
Type & style
- Home type: SingleFamily
- Architectural style: Colonial
- Property subtype: Single Family Residence
Materials
- Frame
- Foundation: Concrete Perimeter
- Roof: Shingle
Condition
- Year built: 1940
Utilities & green energy
- Electric: Circuit Breakers
- Sewer: Public Sewer
- Water: Public
- Utilities for property: for Gas Range, for Gas Dryer, Washer Hookup
Green energy
- Energy efficient items: Thermostat
Community & neighborhood
Community
- Community features: Public Transportation, Shopping, Pool, Tennis Court(s), Park, Medical Facility, Laundromat, Highway Access, Private School, Public School, University, Other
Location
- Region: Waltham
Other
Other facts
- Listing terms: Contract
Price history
| Date | Event | Price |
|---|---|---|
| 4/24/2024 | Sold | $1,220,000+1.8%$280/sqft |
Source: MLS PIN #73215460 Report a problem | ||
| 3/26/2024 | Contingent | $1,198,000$275/sqft |
Source: MLS PIN #73215460 Report a problem | ||
| 3/22/2024 | Listed for sale | $1,198,000-4.1%$275/sqft |
Source: MLS PIN #73215460 Report a problem | ||
| 11/20/2023 | Listing removed | $1,249,000$287/sqft |
Source: MLS PIN #73171545 Report a problem | ||
| 10/28/2023 | Listed for sale | $1,249,000$287/sqft |
Source: MLS PIN #73171545 Report a problem | ||
Public tax history
| Year | Property taxes | Tax assessment |
|---|---|---|
| 2025 | $10,623 +4.7% | $1,081,800 +2.8% |
| 2024 | $10,143 +0.4% | $1,052,200 +7.5% |
| 2023 | $10,103 -1.7% | $979,000 +6.1% |
Find assessor info on the county website
Neighborhood: 02453
Nearby schools
GreatSchools rating
- 7/10James Fitzgerald Elementary SchoolGrades: K-5Distance: 0.1 mi
- 6/10John W. McDevitt Middle SchoolGrades: 6-8Distance: 1.2 mi
- 3/10Waltham Sr High SchoolGrades: 9-12Distance: 1.5 mi
Schools provided by the listing agent
- Elementary: Fitzgerald
- Middle: Kennedy Ms
- High: Waltham Hs
Source: MLS PIN. This data may not be complete. We recommend contacting the local school district to confirm school assignments for this home.
Get a cash offer in 3 minutes
Find out how much your home could sell for in as little as 3 minutes with a no-obligation cash offer.
Estimated market value
$1,485,700
Get a cash offer in 3 minutes
Find out how much your home could sell for in as little as 3 minutes with a no-obligation cash offer.
Estimated market value
$1,485,700
