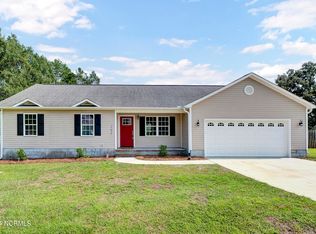Sold for $230,000
$230,000
129 Baysden Road, Chinquapin, NC 28521
3beds
1,471sqft
Single Family Residence
Built in 2009
1.32 Acres Lot
$276,100 Zestimate®
$156/sqft
$1,719 Estimated rent
Home value
$276,100
$262,000 - $290,000
$1,719/mo
Zestimate® history
Loading...
Owner options
Explore your selling options
What's special
Escape the hustle and bustle of city life! The country life is calling you! This charming home offers convenience and serenity. Nestled in a picturesque country neighborhood, this property sits on over 1 acre of land, providing ample space to roam! Wake up to the sound of the rooster crowing, adding to the peaceful slow-paced ambiance of this idyllic setting.
As you enter through the delightful covered porch, perfect for sipping lemonade on a summer's day, you'll be greeted by open and airy ambiance the home provides. The main living area features durable commercial-grade LVP flooring and a vaulted ceiling, creating a spacious and inviting atmosphere. The large subway-tiled kitchen is equipped with a massive walk-in pantry with herringbone floors. The primary bedroom is a dream, featuring a walk-in closet and a stylish en-suite with a deep soaking tub. Additionally, this home offers the convenience of an additional finished room within the garage space, providing flexibility for various needs.
The best part is you'll still be situated in close proximity to everything -- just 7 minutes away from OAJ Airport, less than 30 minutes from area bases, 40 minutes from Topsail Island, and under an hour from Wilmington. Don't miss this opportunity to embrace the charm of country living at 129 Baysden Road!
Zillow last checked: 8 hours ago
Listing updated: February 19, 2025 at 11:12pm
Listed by:
THE AGENTS 910-777-7184,
Berkshire Hathaway HomeServices Carolina Premier Properties
Bought with:
Wildflower Realty Group, LLC
Coldwell Banker Sea Coast Advantage
Brenna Hurley, 337440
Coldwell Banker Sea Coast Advantage
Source: Hive MLS,MLS#: 100385582 Originating MLS: Jacksonville Board of Realtors
Originating MLS: Jacksonville Board of Realtors
Facts & features
Interior
Bedrooms & bathrooms
- Bedrooms: 3
- Bathrooms: 2
- Full bathrooms: 2
Primary bedroom
- Level: Primary Living Area
Dining room
- Features: Combination
Heating
- Heat Pump, Electric
Cooling
- Central Air
Appliances
- Included: Electric Oven, Built-In Microwave, Refrigerator, Dishwasher
Features
- Walk-in Closet(s), Vaulted Ceiling(s), Ceiling Fan(s), Walk-In Closet(s)
- Flooring: Carpet, LVT/LVP
Interior area
- Total structure area: 1,322
- Total interior livable area: 1,471 sqft
Property
Parking
- Total spaces: 2
- Parking features: Paved
Features
- Levels: One
- Stories: 1
- Patio & porch: Covered, Patio, Porch
- Fencing: Back Yard,Wood,Privacy
Lot
- Size: 1.32 Acres
Details
- Parcel number: 8a3
- Zoning: RA
- Special conditions: Standard
Construction
Type & style
- Home type: SingleFamily
- Property subtype: Single Family Residence
Materials
- Vinyl Siding
- Foundation: Slab
- Roof: Shingle
Condition
- New construction: No
- Year built: 2009
Utilities & green energy
- Sewer: Septic Tank
- Water: Public
- Utilities for property: Water Available
Community & neighborhood
Location
- Region: Chinquapin
- Subdivision: Worthington Place
Other
Other facts
- Listing agreement: Exclusive Right To Sell
- Listing terms: Cash,Conventional,FHA,USDA Loan,VA Loan
Price history
| Date | Event | Price |
|---|---|---|
| 6/4/2024 | Listing removed | -- |
Source: BHHS broker feed Report a problem | ||
| 6/27/2023 | Sold | $230,000+2.7%$156/sqft |
Source: | ||
| 5/24/2023 | Pending sale | $224,000$152/sqft |
Source: | ||
| 5/20/2023 | Price change | $224,000+46.5%$152/sqft |
Source: | ||
| 4/23/2013 | Listed for sale | $152,900+9.2%$104/sqft |
Source: Prudential Hometown, REALTORS #141811 Report a problem | ||
Public tax history
| Year | Property taxes | Tax assessment |
|---|---|---|
| 2024 | $1,165 | $177,939 |
| 2023 | $1,165 0% | $177,939 |
| 2022 | $1,166 +29.1% | $177,939 +38.9% |
Find assessor info on the county website
Neighborhood: 28521
Nearby schools
GreatSchools rating
- 4/10Heritage Elementary SchoolGrades: K-5Distance: 7.4 mi
- 3/10Trexler MiddleGrades: 6-8Distance: 8 mi
- 6/10Richlands HighGrades: 9-12Distance: 7.6 mi
Get pre-qualified for a loan
At Zillow Home Loans, we can pre-qualify you in as little as 5 minutes with no impact to your credit score.An equal housing lender. NMLS #10287.
Sell for more on Zillow
Get a Zillow Showcase℠ listing at no additional cost and you could sell for .
$276,100
2% more+$5,522
With Zillow Showcase(estimated)$281,622
